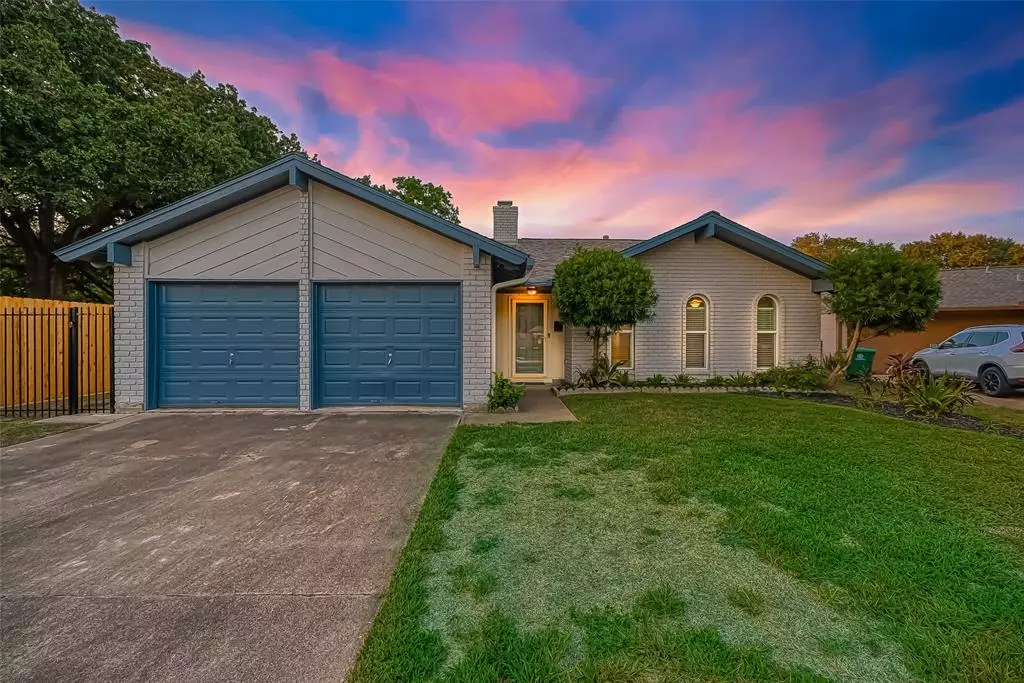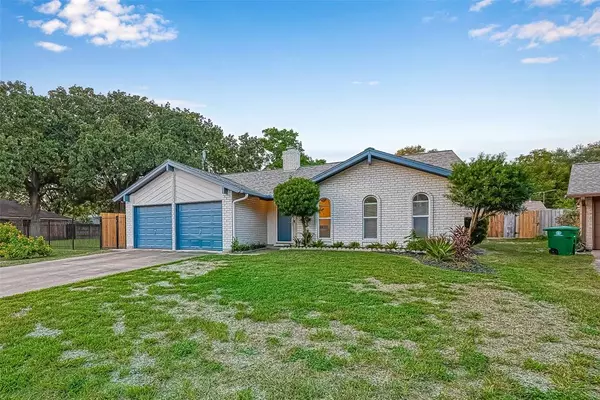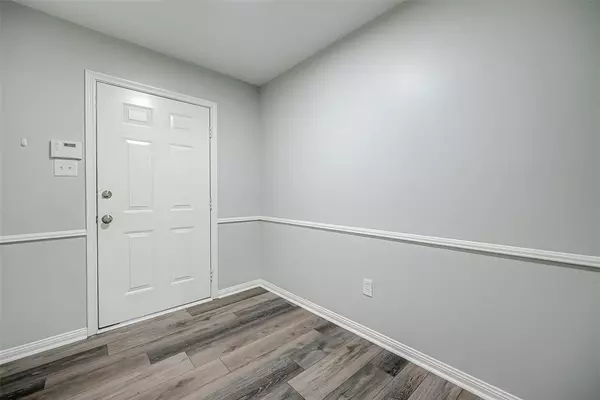$320,000
For more information regarding the value of a property, please contact us for a free consultation.
3 Beds
2 Baths
1,576 SqFt
SOLD DATE : 02/24/2023
Key Details
Property Type Single Family Home
Listing Status Sold
Purchase Type For Sale
Square Footage 1,576 sqft
Price per Sqft $199
Subdivision Forest West
MLS Listing ID 42806026
Sold Date 02/24/23
Style Traditional
Bedrooms 3
Full Baths 2
HOA Fees $32/ann
HOA Y/N 1
Year Built 1971
Annual Tax Amount $5,616
Tax Year 2021
Lot Size 6,206 Sqft
Acres 0.298
Property Description
Location, location, location! Welcome home to coveted Forest West! 6202 Autum Arbor Drive is a beautiful 3 bedroom 2-bath home conveniently located just under 15 minutes from the Galleria, 15 minutes from The Town and Country Shopping Center, 12 minutes from Memorial Park, under 20 minutes from Downtown Houston, and just over 20 minutes to the Museum of Fine Arts, about 21 minutes from the Premium Outlets, and 9 minutes from TC Jester Dog park for your furry friends! Premium shopping and dining at your fingertips. The home features high vaulted ceilings that connect the kitchen and dining area, quartz kitchen counter-tops, stainless steel appliances, and Window World windows throughout. The primary restroom features double sinks with custom cabinets, frameless glass shower door, and a large walk-in closet. Moven in ready! Come see it and fall in love with it today!
Location
State TX
County Harris
Area Oak Forest West Area
Rooms
Bedroom Description Primary Bed - 1st Floor,Walk-In Closet
Other Rooms 1 Living Area
Master Bathroom Primary Bath: Double Sinks
Kitchen Kitchen open to Family Room, Pantry
Interior
Interior Features Formal Entry/Foyer, High Ceiling, Refrigerator Included
Heating Central Gas
Cooling Central Electric
Flooring Tile, Vinyl Plank
Fireplaces Number 1
Fireplaces Type Gaslog Fireplace
Exterior
Parking Features Attached Garage
Garage Spaces 2.0
Garage Description Additional Parking, Double-Wide Driveway
Roof Type Composition
Street Surface Concrete,Curbs
Private Pool No
Building
Lot Description Subdivision Lot, Wooded
Faces South
Story 1
Foundation Slab
Lot Size Range 0 Up To 1/4 Acre
Water Public Water
Structure Type Brick,Cement Board,Wood
New Construction No
Schools
Elementary Schools Wainwright Elementary School
Middle Schools Clifton Middle School (Houston)
High Schools Scarborough High School
School District 27 - Houston
Others
HOA Fee Include Clubhouse,Recreational Facilities
Senior Community No
Restrictions Deed Restrictions,Zoning
Tax ID 098-320-000-0325
Ownership Full Ownership
Energy Description Ceiling Fans,Digital Program Thermostat,Energy Star Appliances,Energy Star/CFL/LED Lights,HVAC>13 SEER,Insulated/Low-E windows,North/South Exposure
Acceptable Financing Cash Sale, Conventional, FHA, VA
Tax Rate 2.3307
Disclosures Estate, Sellers Disclosure
Listing Terms Cash Sale, Conventional, FHA, VA
Financing Cash Sale,Conventional,FHA,VA
Special Listing Condition Estate, Sellers Disclosure
Read Less Info
Want to know what your home might be worth? Contact us for a FREE valuation!

Our team is ready to help you sell your home for the highest possible price ASAP

Bought with Redfin Corporation

"My job is to find and attract mastery-based agents to the office, protect the culture, and make sure everyone is happy! "






