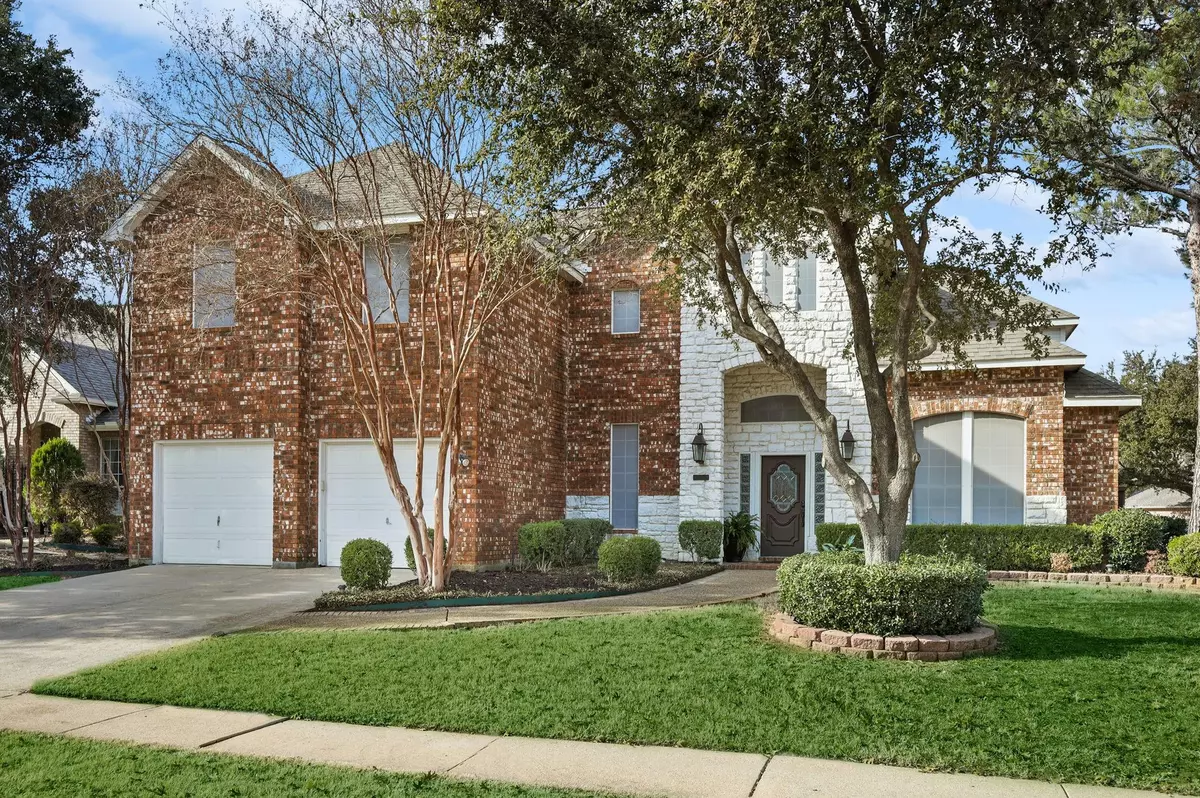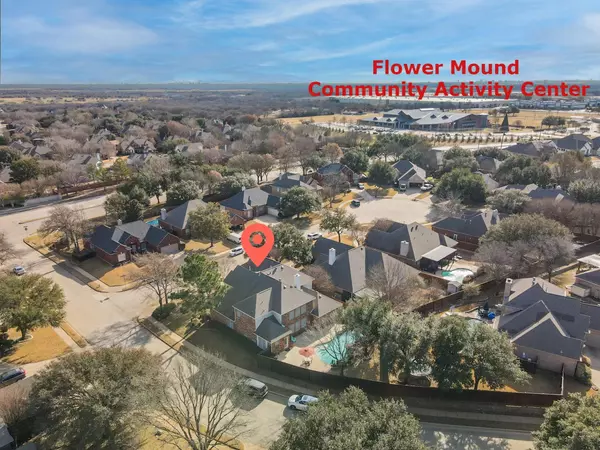$739,025
For more information regarding the value of a property, please contact us for a free consultation.
4 Beds
5 Baths
4,025 SqFt
SOLD DATE : 03/01/2023
Key Details
Property Type Single Family Home
Sub Type Single Family Residence
Listing Status Sold
Purchase Type For Sale
Square Footage 4,025 sqft
Price per Sqft $183
Subdivision Cedar Bluff Ph 1
MLS Listing ID 20231271
Sold Date 03/01/23
Style Traditional
Bedrooms 4
Full Baths 4
Half Baths 1
HOA Fees $30/ann
HOA Y/N Mandatory
Year Built 1996
Annual Tax Amount $10,649
Lot Size 10,628 Sqft
Acres 0.244
Property Description
OFFER HAS BEEN ACCEPTED-WATING ON RELOCATION COMPANY TO EXECUTE. A grand entrance w soaring ceilings welcome you to this UNIQUE home just steps from the FM CAC! Gorgeous hardwood floors, decorative lighting, crown molding & wrought iron spindles are just a few details that will make you fall in love all over again! The gourmet kitchen boasts granite countertops, stainless steel appliances & a walk-in pantry. Gather around the cozy double mantel fireplace in the Grand room offering ample natural lighting or enjoy a movie or game in the massive media room. The oversized primary suite showcases coffered ceilings, a dreamy ensuite w jetted tub, separate vanities & frameless large shower w double showerheads & multiple niches! The office downstairs can be used as a 5th bedroom w private full bath! Guest bed up w full bath as well! Unwind in the private backyard paradise graced with a sparkling SALT WATER POOL, patio, gorgeous landscaping & plenty of room to play.
Location
State TX
County Denton
Community Jogging Path/Bike Path, Playground, Sidewalks
Direction From 3040 & Gerault Rd, head South on Gerault, turn right onto Big Canyon, turn right onto San Bernard & the home is the first on the right.
Rooms
Dining Room 2
Interior
Interior Features Built-in Features, Cable TV Available, Chandelier, Decorative Lighting, Double Vanity, Eat-in Kitchen, High Speed Internet Available, Kitchen Island, Multiple Staircases, Natural Woodwork, Open Floorplan, Pantry, Sound System Wiring, Vaulted Ceiling(s), Walk-In Closet(s), Wired for Data, In-Law Suite Floorplan
Heating Central, Natural Gas, Zoned
Cooling Ceiling Fan(s), Central Air, Electric, Multi Units, Zoned
Flooring Carpet, Ceramic Tile, Wood
Fireplaces Number 1
Fireplaces Type Gas Logs, Gas Starter, Great Room
Appliance Dishwasher, Disposal, Electric Cooktop, Electric Oven, Gas Water Heater, Microwave, Vented Exhaust Fan
Heat Source Central, Natural Gas, Zoned
Laundry Electric Dryer Hookup, Utility Room, Full Size W/D Area, Washer Hookup
Exterior
Exterior Feature Covered Patio/Porch, Rain Gutters, Lighting
Garage Spaces 2.0
Fence Wood
Community Features Jogging Path/Bike Path, Playground, Sidewalks
Utilities Available Cable Available, City Sewer, City Water, Concrete, Curbs, Electricity Connected, Individual Gas Meter, Individual Water Meter, Phone Available, Sidewalk, Underground Utilities
Roof Type Composition
Garage Yes
Private Pool 1
Building
Lot Description Corner Lot, Few Trees, Irregular Lot, Landscaped, Sprinkler System, Subdivision
Story Two
Foundation Slab
Structure Type Brick
Schools
Elementary Schools Bluebonnet
School District Lewisville Isd
Others
Restrictions Deed
Ownership See Agent
Acceptable Financing Cash, Conventional, FHA, Relocation Property, VA Loan
Listing Terms Cash, Conventional, FHA, Relocation Property, VA Loan
Financing Conventional
Special Listing Condition Aerial Photo, Deed Restrictions, Survey Available
Read Less Info
Want to know what your home might be worth? Contact us for a FREE valuation!

Our team is ready to help you sell your home for the highest possible price ASAP

©2024 North Texas Real Estate Information Systems.
Bought with Raed Alsabah • HomeSmart Stars

"My job is to find and attract mastery-based agents to the office, protect the culture, and make sure everyone is happy! "






