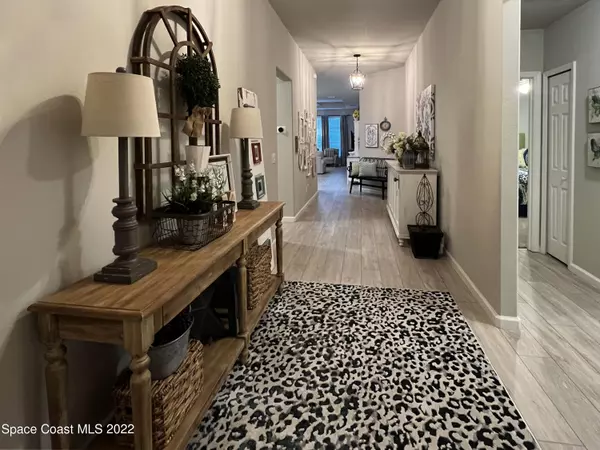$450,000
$470,000
4.3%For more information regarding the value of a property, please contact us for a free consultation.
4 Beds
2 Baths
1,988 SqFt
SOLD DATE : 03/01/2023
Key Details
Sold Price $450,000
Property Type Single Family Home
Sub Type Single Family Residence
Listing Status Sold
Purchase Type For Sale
Square Footage 1,988 sqft
Price per Sqft $226
Subdivision Eber Cove
MLS Listing ID 954854
Sold Date 03/01/23
Bedrooms 4
Full Baths 2
HOA Fees $57/qua
HOA Y/N Yes
Total Fin. Sqft 1988
Originating Board Space Coast MLS (Space Coast Association of REALTORS®)
Year Built 2020
Annual Tax Amount $3,157
Tax Year 2022
Lot Size 6,534 Sqft
Acres 0.15
Property Description
This breathtaking W Melbourne home sits on a preserve in the desirable community Eber Cove! This move-in ready home was professionally decorated, with an option to be purchased furnished. Gorgeous stone-accented elevation, split BR design, deluxe kitchen with walk-in pantry and granite counter tops, upgraded master bath with soaker tub and separate shower, granite double sink vanity and walk-in closet, and more! Wi-fi enabled insulated garage door opener with battery backup, wi-fi enabled irrigation system, and much more! Designer touches include upgraded flooring throughout main living areas, granite in the kitchen and baths, and more! Enjoy the convenient location near parks, shopping, dining, and easy access to I-95.
Location
State FL
County Brevard
Area 331 - West Melbourne
Direction Minton Rd to Eber Blvd, East to Trovita Cir on right I-95 to Palm Bay Rd, East to Hollywood Blvd, North to Eber Blvd, East to Trovita Cir on right Dairy Rd to Eber Blvd, West to Trovita Cir on left
Interior
Interior Features Breakfast Bar, Breakfast Nook, Ceiling Fan(s), Kitchen Island, Open Floorplan, Pantry, Primary Bathroom - Tub with Shower, Primary Downstairs, Split Bedrooms, Walk-In Closet(s)
Heating Central, Electric, Heat Pump
Cooling Central Air, Electric
Flooring Carpet, Tile
Appliance Dishwasher, Disposal, Dryer, Electric Range, Electric Water Heater, ENERGY STAR Qualified Dishwasher, ENERGY STAR Qualified Refrigerator, Ice Maker, Microwave, Refrigerator, Washer
Laundry Electric Dryer Hookup, Gas Dryer Hookup, Washer Hookup
Exterior
Exterior Feature ExteriorFeatures
Garage Attached, Garage Door Opener
Garage Spaces 2.0
Pool None
Utilities Available Cable Available, Electricity Connected
Amenities Available Maintenance Grounds, Management - Full Time, Management - Off Site
Waterfront No
View Protected Preserve
Roof Type Shingle
Porch Porch
Parking Type Attached, Garage Door Opener
Garage Yes
Building
Faces West
Sewer Public Sewer
Water Public
Level or Stories One
New Construction No
Others
Pets Allowed Yes
Senior Community No
Security Features Smoke Detector(s)
Acceptable Financing Cash, Conventional, VA Loan
Listing Terms Cash, Conventional, VA Loan
Special Listing Condition Standard
Read Less Info
Want to know what your home might be worth? Contact us for a FREE valuation!

Our team is ready to help you sell your home for the highest possible price ASAP

Bought with RE/MAX Aerospace Realty

"My job is to find and attract mastery-based agents to the office, protect the culture, and make sure everyone is happy! "






