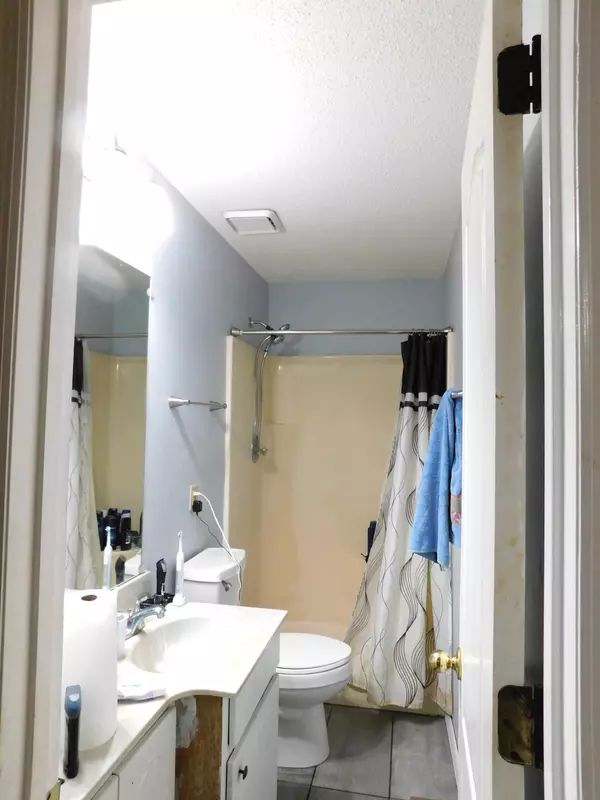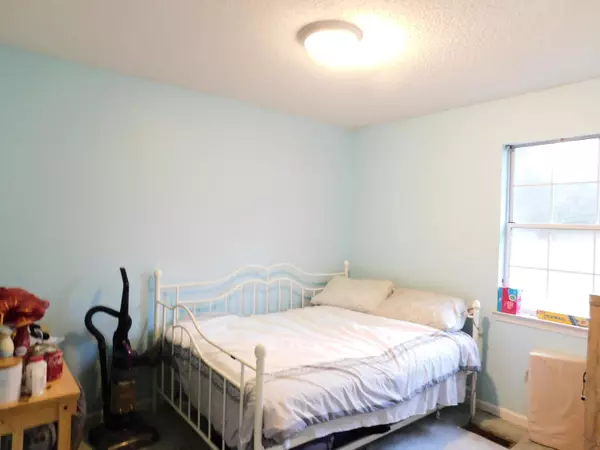$219,500
$227,500
3.5%For more information regarding the value of a property, please contact us for a free consultation.
3 Beds
2 Baths
1,170 SqFt
SOLD DATE : 03/01/2023
Key Details
Sold Price $219,500
Property Type Single Family Home
Sub Type Single Family Residence
Listing Status Sold
Purchase Type For Sale
Square Footage 1,170 sqft
Price per Sqft $187
Subdivision Savanah Ests
MLS Listing ID 1365944
Sold Date 03/01/23
Style Contemporary
Bedrooms 3
Full Baths 2
Originating Board Greater Chattanooga REALTORS®
Year Built 1990
Lot Size 0.400 Acres
Acres 0.4
Lot Dimensions 90X195.81
Property Description
Once updated, this rancher on a quiet street in Harrison will be the home your family has been looking for! It is located in Savannah Estates Subdivision which is just minutes from Harrison Bay State Park, public boat ramps, shopping, and restaurants. Offering 3 bedrooms, 2 baths, a large eat-in kitchen, large family room (in the basement), living room, deck, and a large fenced backyard. The driveway has plenty of parking space for all of your company. The two-car garage has extra space for storage. You won't want to miss this opportunity, so schedule your appointment TODAY!!!!
*Buyer is responsible to do their due diligence to verify that all information is correct including square footage, school zones, lot size, etc.
Location
State TN
County Hamilton
Area 0.4
Rooms
Basement Finished
Interior
Interior Features Entrance Foyer, Open Floorplan, Primary Downstairs, Tub/shower Combo
Heating Central, Electric
Cooling Central Air, Electric
Flooring Carpet, Tile
Fireplace No
Window Features Insulated Windows
Appliance Free-Standing Electric Range, Electric Water Heater, Dishwasher
Heat Source Central, Electric
Laundry Electric Dryer Hookup, Gas Dryer Hookup, Washer Hookup
Exterior
Parking Features Basement, Garage Door Opener
Garage Spaces 2.0
Garage Description Basement, Garage Door Opener
Utilities Available Cable Available, Phone Available
Roof Type Shingle
Porch Deck, Patio, Porch
Total Parking Spaces 2
Garage Yes
Building
Lot Description Gentle Sloping, Level, Rural, Split Possible, Wooded
Faces TN-58 N to Bramlett Rd,Left on Bramlett Rd. Left on Rodney Ln, 8819 Forest Pond Dr on right
Story One and One Half
Foundation Block, Brick/Mortar, Stone
Sewer Septic Tank
Architectural Style Contemporary
Structure Type Other
Schools
Elementary Schools Snow Hill Elementary
Middle Schools Brown Middle
High Schools Central High School
Others
Senior Community No
Tax ID 085kc019
Security Features Smoke Detector(s)
Acceptable Financing Cash, Conventional, Owner May Carry
Listing Terms Cash, Conventional, Owner May Carry
Read Less Info
Want to know what your home might be worth? Contact us for a FREE valuation!

Our team is ready to help you sell your home for the highest possible price ASAP
"My job is to find and attract mastery-based agents to the office, protect the culture, and make sure everyone is happy! "






