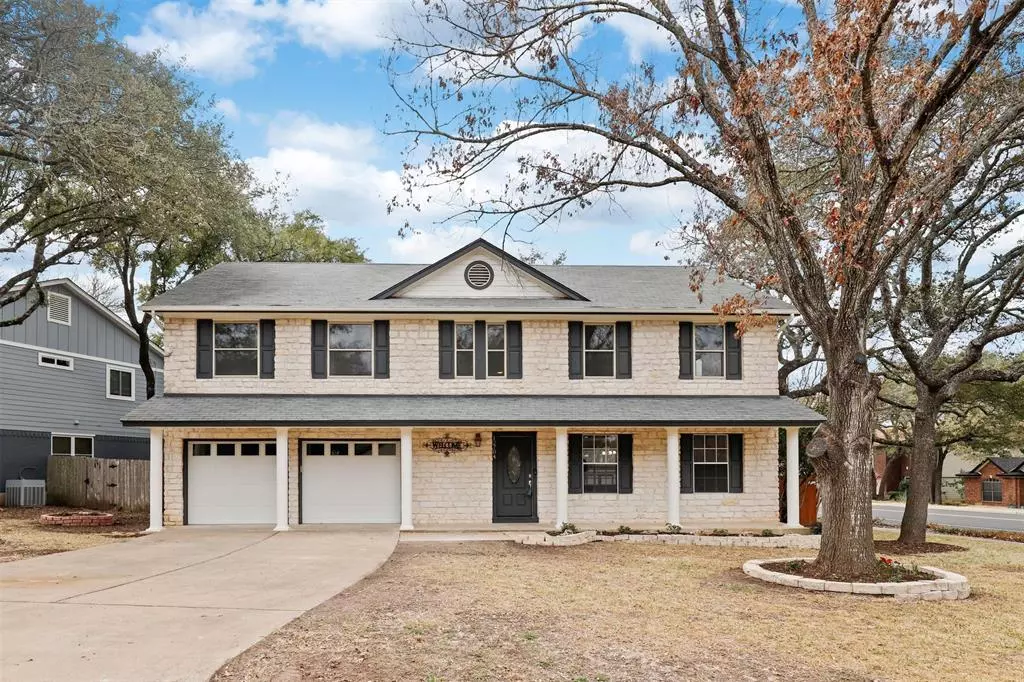$650,000
For more information regarding the value of a property, please contact us for a free consultation.
4 Beds
4 Baths
3,006 SqFt
SOLD DATE : 03/01/2023
Key Details
Property Type Single Family Home
Sub Type Single Family Residence
Listing Status Sold
Purchase Type For Sale
Square Footage 3,006 sqft
Price per Sqft $216
Subdivision Milwood Sec 27B
MLS Listing ID 8312941
Sold Date 03/01/23
Style 1st Floor Entry,Multi-level Floor Plan,No Adjoining Neighbor
Bedrooms 4
Full Baths 3
Half Baths 1
Originating Board actris
Year Built 1990
Annual Tax Amount $12,260
Tax Year 2022
Lot Size 5,370 Sqft
Property Description
Stunning, stone-adorned two-story home, located on a huge corner lot in the well-established neighborhood of Milwood! Exuding classic charm with mature greenery and a long front porch, this picturesque home invites you into a light and open interior that easily flows from one space to the next. The living and dining area both feature recessed lighting, crown molding, and beautifully toned bamboo flooring that enriches the entire space. As you make your way further inside, you will find the kitchen featuring crisp white cabinets, Corian countertops, and a large center island with bar seating, as well as a second living area offering a cozy fireplace to keep you warm during cooler seasons. Guests will have access to a convenient powder room located on the first floor and upstairs, you’ll have a loft-style game room that could easily function as an office for two or a playroom. Each bedroom has access to a full en suite bathroom, which makes living here a breeze. The primary suite is truly spacious, offering vaulted ceilings, plenty of windows, and an en suite that has been fully remodeled, featuring a dual-sink vanity, a sleek glass-enclosed shower, a private water closet, and a roomy walk-in closet with built-in shelving. Once you’re done checking out the gorgeous interior, head outside to discover an entertainer’s dream backyard. Here you will immediately feel at ease being among the large live oaks that surround the massive deck, which offers built-in seating and space for dining and lounging. This private escape has been well maintained and you’ll be able to store away tools and toys in the storage shed so your yard can stay tidy. The greenbelt, park, and pool are all within walking distance and 183 is a short drive away so you can easily make your way around for groceries, restaurants, and more! Don’t miss out on the chance to make this incredible house the place you call home!
Location
State TX
County Williamson
Interior
Interior Features Crown Molding, Double Vanity, Gas Dryer Hookup, Kitchen Island, Multiple Dining Areas, Multiple Living Areas, Pantry, Recessed Lighting, Smart Thermostat, Walk-In Closet(s)
Heating Central, Fireplace(s), Forced Air, Natural Gas
Cooling Central Air, Electric
Flooring Bamboo, Carpet, Laminate, Tile
Fireplaces Number 1
Fireplaces Type Stone
Fireplace Y
Appliance Dishwasher, Disposal, Gas Range, Microwave, Electric Oven, Gas Oven, RNGHD, Stainless Steel Appliance(s), Water Heater
Exterior
Exterior Feature Gutters Full, Lighting
Garage Spaces 2.0
Fence Fenced, Perimeter, Privacy, Wood
Pool None
Community Features BBQ Pit/Grill, Clubhouse, Cluster Mailbox, Common Grounds, Nest Thermostat, Park, Picnic Area, Playground, Pool, Tennis Court(s), Walk/Bike/Hike/Jog Trail(s
Utilities Available Cable Available, Electricity Connected, High Speed Internet, Natural Gas Connected, Phone Available, Sewer Connected, Underground Utilities, Water Connected
Waterfront Description None
View Neighborhood
Roof Type Composition, Shingle
Accessibility None
Porch Deck, Front Porch, Patio
Total Parking Spaces 2
Private Pool No
Building
Lot Description Corner Lot, Curbs, Front Yard, Landscaped, Sprinkler - Automatic, Sprinkler - In Rear, Sprinkler - In Front, Sprinkler - Side Yard, Trees-Medium (20 Ft - 40 Ft)
Faces Northeast
Foundation Slab
Sewer MUD
Water MUD
Level or Stories Two
Structure Type Masonite, Stone
New Construction No
Schools
Elementary Schools Jollyville
Middle Schools Deerpark
High Schools Mcneil
Others
Restrictions Deed Restrictions
Ownership Fee-Simple
Acceptable Financing Cash, Conventional, FHA, VA Loan
Tax Rate 1.89
Listing Terms Cash, Conventional, FHA, VA Loan
Special Listing Condition Standard
Read Less Info
Want to know what your home might be worth? Contact us for a FREE valuation!

Our team is ready to help you sell your home for the highest possible price ASAP
Bought with Team Price Real Estate

"My job is to find and attract mastery-based agents to the office, protect the culture, and make sure everyone is happy! "

