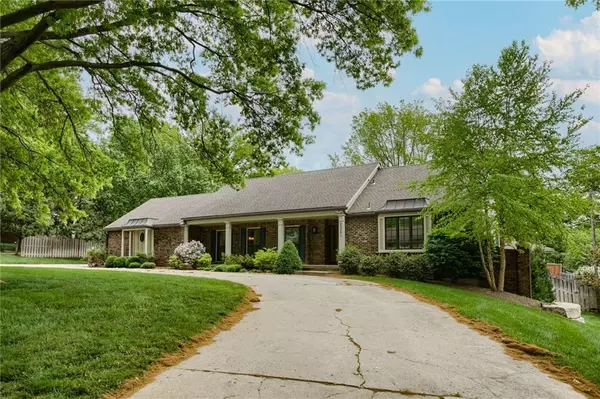$949,000
$949,000
For more information regarding the value of a property, please contact us for a free consultation.
5 Beds
5 Baths
4,623 SqFt
SOLD DATE : 02/27/2023
Key Details
Sold Price $949,000
Property Type Single Family Home
Sub Type Single Family Residence
Listing Status Sold
Purchase Type For Sale
Square Footage 4,623 sqft
Price per Sqft $205
Subdivision Normandy Square
MLS Listing ID 2413423
Sold Date 02/27/23
Style Traditional
Bedrooms 5
Full Baths 4
Half Baths 1
Year Built 1965
Annual Tax Amount $11,204
Lot Size 0.464 Acres
Acres 0.46418732
Property Description
Location, Location, Location! Hot to Market, beautiful 1.5 Story in Normandy Square, walking distance to all things! Home boast designer finishes at every turn, no expense has been spared. Be greeted by the beautiful vaulted ceiling it the great room, a chef's kitchen that is sure to please you, and all appliances staying to include the new washer and dryer. No detail has been spared when it comes to this home and it will be sure to WOW you. HVAC Units newer along with Water Heater, within 2 years. You won't want to miss this home on your tour, pictures just do not do it service!
Location
State KS
County Johnson
Rooms
Other Rooms Entry, Formal Living Room, Great Room, Main Floor BR, Main Floor Master, Mud Room
Basement true
Interior
Interior Features All Window Cover, Ceiling Fan(s), Expandable Attic, Kitchen Island, Pantry, Vaulted Ceiling, Walk-In Closet(s), Wet Bar
Heating Forced Air, Zoned
Cooling Electric
Flooring Carpet, Tile, Wood
Fireplaces Number 1
Fireplaces Type Gas, Gas Starter, Great Room
Fireplace Y
Appliance Cooktop, Dishwasher, Disposal, Double Oven, Humidifier, Microwave, Refrigerator, Gas Range, Stainless Steel Appliance(s)
Laundry Main Level, Off The Kitchen
Exterior
Exterior Feature Storm Doors
Parking Features true
Garage Spaces 2.0
Fence Privacy, Wood
Roof Type Composition
Building
Lot Description City Limits, Corner Lot, Sprinkler-In Ground, Treed
Entry Level 1.5 Stories
Sewer City/Public
Water Public
Structure Type Brick & Frame
Schools
Elementary Schools Briarwood
Middle Schools Indian Hills
High Schools Sm East
School District Shawnee Mission
Others
HOA Fee Include Trash
Ownership Private
Acceptable Financing Cash, Conventional, FHA, VA Loan
Listing Terms Cash, Conventional, FHA, VA Loan
Read Less Info
Want to know what your home might be worth? Contact us for a FREE valuation!

Our team is ready to help you sell your home for the highest possible price ASAP

"My job is to find and attract mastery-based agents to the office, protect the culture, and make sure everyone is happy! "






