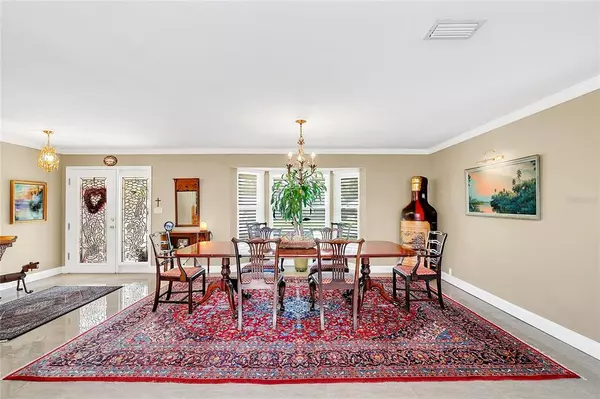$840,000
$890,000
5.6%For more information regarding the value of a property, please contact us for a free consultation.
4 Beds
3 Baths
2,740 SqFt
SOLD DATE : 03/01/2023
Key Details
Sold Price $840,000
Property Type Single Family Home
Sub Type Single Family Residence
Listing Status Sold
Purchase Type For Sale
Square Footage 2,740 sqft
Price per Sqft $306
Subdivision Maitland Grove
MLS Listing ID O6060817
Sold Date 03/01/23
Bedrooms 4
Full Baths 3
Construction Status Financing,Inspections
HOA Fees $20/ann
HOA Y/N Yes
Originating Board Stellar MLS
Year Built 1981
Annual Tax Amount $4,425
Lot Size 0.290 Acres
Acres 0.29
Lot Dimensions 100 x 125
Property Description
Welcome home to this wonderful ONE STORY 4 bedroom - 3 bath POOL home in Maitland Grove neighborhood. Charming entry with front porch and leaded glass front doors. This beautifully renovated home boasts over 2700 square feet of open living spaces. Enjoy your GOURMET Chef's dream kitchen with high end upgrades including Espresso wood cabinets, quartz counters with water fall feature, BERTAZZONI GAS RANGE, espresso/coffee station, soft close drawers, under counter lights and breakfast bar. Kitchen open to large family room with wood burning fireplace, cathedral tongue and groove ceilings, HW floors and sliders open to outdoor space. Split bedroom plan with spacious Owner's retreat overlooking brick terrace with free standing CAL Spa. Updated bath with two sinks, bidet and roomy shower with rain head. Large walk in closet. Extraordinary SUNROOM with brick floors overlooking backyard oasis! Three large secondary bedrooms and updated baths. Indoor laundry room. Enjoy outdoor entertainment with the oversized salt water pool and outdoor kitchen equipped with built in SS CAL Gas Grill w/rotisserie, SS exhaust hood, outdoor refrigerator, gas burner, TV and sink. Yard is equipped with wonderful Potting area and garden. Home has newer roof (Approx. 6 years) and A/C - 2021, Energy efficient windows and sliding doors, crown molding, plantation shutters and Hunter Douglas Silhouette shades. Short stroll to Lake Sybelia Elementary and Orangewood Christian School. Close access to I-4, shopping, restaurants Maitland Town Center and more. Call today for your private viewing of this super home!
Location
State FL
County Orange
Community Maitland Grove
Zoning RS-1A
Rooms
Other Rooms Family Room, Formal Dining Room Separate, Formal Living Room Separate, Inside Utility
Interior
Interior Features Cathedral Ceiling(s), Ceiling Fans(s), Kitchen/Family Room Combo, Master Bedroom Main Floor, Open Floorplan, Solid Surface Counters, Solid Wood Cabinets, Split Bedroom, Vaulted Ceiling(s), Walk-In Closet(s), Window Treatments
Heating Central
Cooling Central Air
Flooring Ceramic Tile, Wood
Fireplaces Type Family Room
Fireplace true
Appliance Dishwasher, Disposal, Microwave, Range, Range Hood, Refrigerator
Laundry Laundry Room
Exterior
Exterior Feature French Doors, Irrigation System, Outdoor Grill, Outdoor Kitchen, Outdoor Shower, Sidewalk, Sliding Doors
Parking Features Driveway, Garage Door Opener
Garage Spaces 2.0
Fence Fenced, Wood
Pool Gunite, In Ground, Tile
Community Features Deed Restrictions
Utilities Available BB/HS Internet Available, Cable Available
View Garden, Pool
Roof Type Shingle
Porch Covered, Front Porch, Patio, Porch, Rear Porch
Attached Garage true
Garage true
Private Pool Yes
Building
Story 1
Entry Level One
Foundation Slab
Lot Size Range 1/4 to less than 1/2
Sewer Public Sewer
Water Public
Architectural Style Ranch
Structure Type Block, Brick, Stucco
New Construction false
Construction Status Financing,Inspections
Schools
Elementary Schools Lake Sybelia Elem
Middle Schools Maitland Middle
High Schools Edgewater High
Others
Pets Allowed Yes
Senior Community No
Ownership Fee Simple
Monthly Total Fees $20
Acceptable Financing Cash, Conventional
Membership Fee Required Required
Listing Terms Cash, Conventional
Special Listing Condition None
Read Less Info
Want to know what your home might be worth? Contact us for a FREE valuation!

Our team is ready to help you sell your home for the highest possible price ASAP

© 2025 My Florida Regional MLS DBA Stellar MLS. All Rights Reserved.
Bought with KELLER WILLIAMS WINTER PARK
"My job is to find and attract mastery-based agents to the office, protect the culture, and make sure everyone is happy! "






