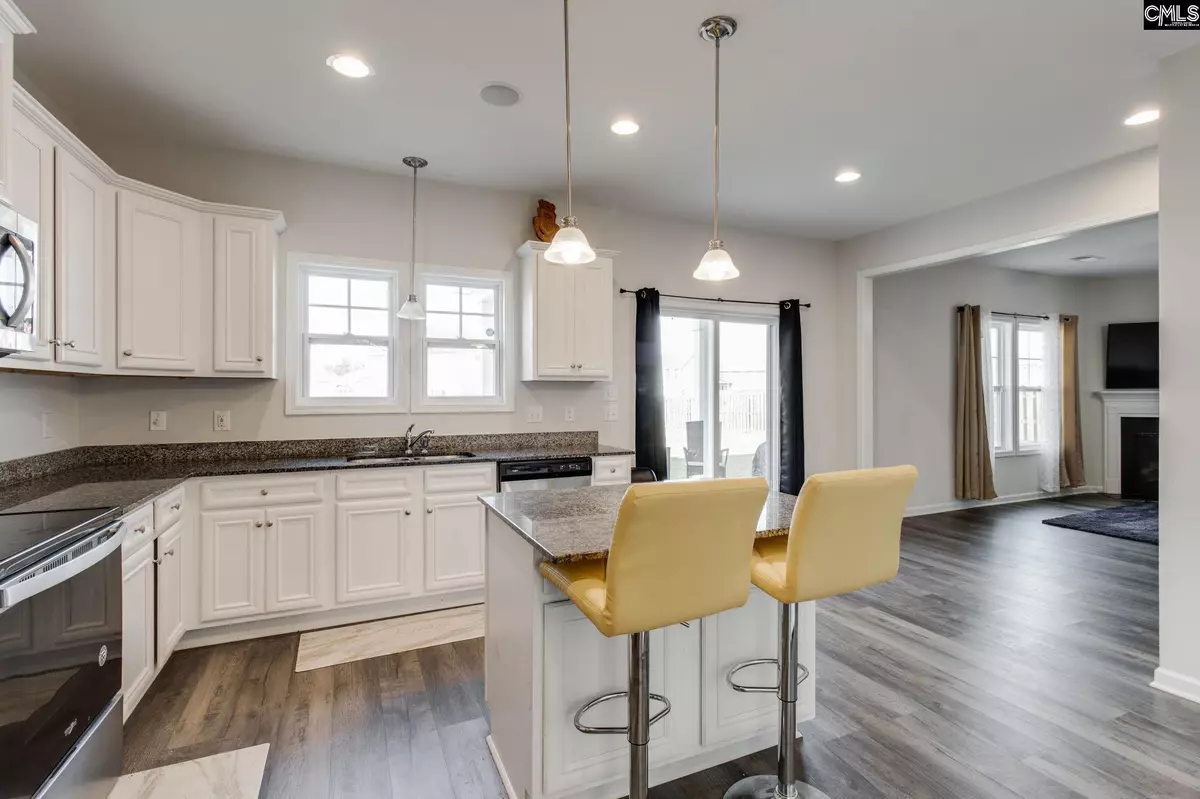$288,900
For more information regarding the value of a property, please contact us for a free consultation.
4 Beds
3 Baths
2,180 SqFt
SOLD DATE : 02/28/2023
Key Details
Property Type Single Family Home
Sub Type Single Family
Listing Status Sold
Purchase Type For Sale
Square Footage 2,180 sqft
Price per Sqft $132
Subdivision Walnut Grove
MLS Listing ID 551326
Sold Date 02/28/23
Style Traditional
Bedrooms 4
Full Baths 2
Half Baths 1
HOA Fees $47/ann
Year Built 2020
Lot Size 0.350 Acres
Property Description
PRICE IMPROVEMENT! Have you been searching for a newer home with a country setting? Welcome to 5 Covert Court, built in 2020, this spacious 4 Bedroom, 2.5 bath home is all about giving you the features you need at an amazing price! From the moment you enter you'll immediately feel at home. The modern open concept means you are never too far from the action. The kitchen showcases stainless-steel appliances and a huge granite island that is open to the great room and dining area, the perfect floorplan for entertaining. The second level includes a cute balcony and convenient laundry room. You will love the 4 spacious bedrooms- but the Master bedroom is the super star of this show- truly a private retreat with a remarkable walk in closet and gorgeous ensuite featuring an over-sized walk-in shower and dual sink vanity. Walk outside to a fully fenced in, large backyard with a covered patio. There is even a community pool to cool off during those hot summer days…. you will never want to leave. Home has been professionally cleaned and ready for move in! BUYER INCENTIVE: Seller is offering up to $3,000 in Closing Assistance with acceptable offer.
Location
State SC
County Kershaw
Area Kershaw County West - Lugoff, Elgin
Rooms
Other Rooms Loft
Primary Bedroom Level Second
Master Bedroom Double Vanity, Closet-His & Her, Bath-Private, Separate Shower, Closet-Walk in, Ceilings-Tray, Ceiling Fan, Separate Water Closet, Floors - Carpet, Floors-Luxury Vinyl Plank
Bedroom 2 Second Bath-Shared, Closet-Private, Floors - Carpet
Dining Room Main Area, Floors-Luxury Vinyl Plank
Kitchen Main Island, Pantry, Counter Tops-Granite, Recessed Lights, Floors-Luxury Vinyl Plank
Interior
Interior Features Garage Opener, Attic Pull-Down Access
Heating Central
Cooling Central
Fireplaces Number 1
Fireplaces Type Gas Log-Natural
Equipment Dishwasher, Microwave Above Stove
Laundry Heated Space
Exterior
Exterior Feature Patio, Sprinkler, Back Porch - Covered
Parking Features Garage Attached, Front Entry
Garage Spaces 2.0
Fence Rear Only Wood
Pool No
Street Surface Paved
Building
Lot Description Cul-de-Sac
Story 2
Foundation Slab
Sewer Public
Water Public
Structure Type Stone,Vinyl
Schools
Elementary Schools Blaney
Middle Schools Leslie M Stover
High Schools Lugoff-Elgin
School District Kershaw County
Read Less Info
Want to know what your home might be worth? Contact us for a FREE valuation!

Our team is ready to help you sell your home for the highest possible price ASAP
Bought with United Real Estate SC

"My job is to find and attract mastery-based agents to the office, protect the culture, and make sure everyone is happy! "






