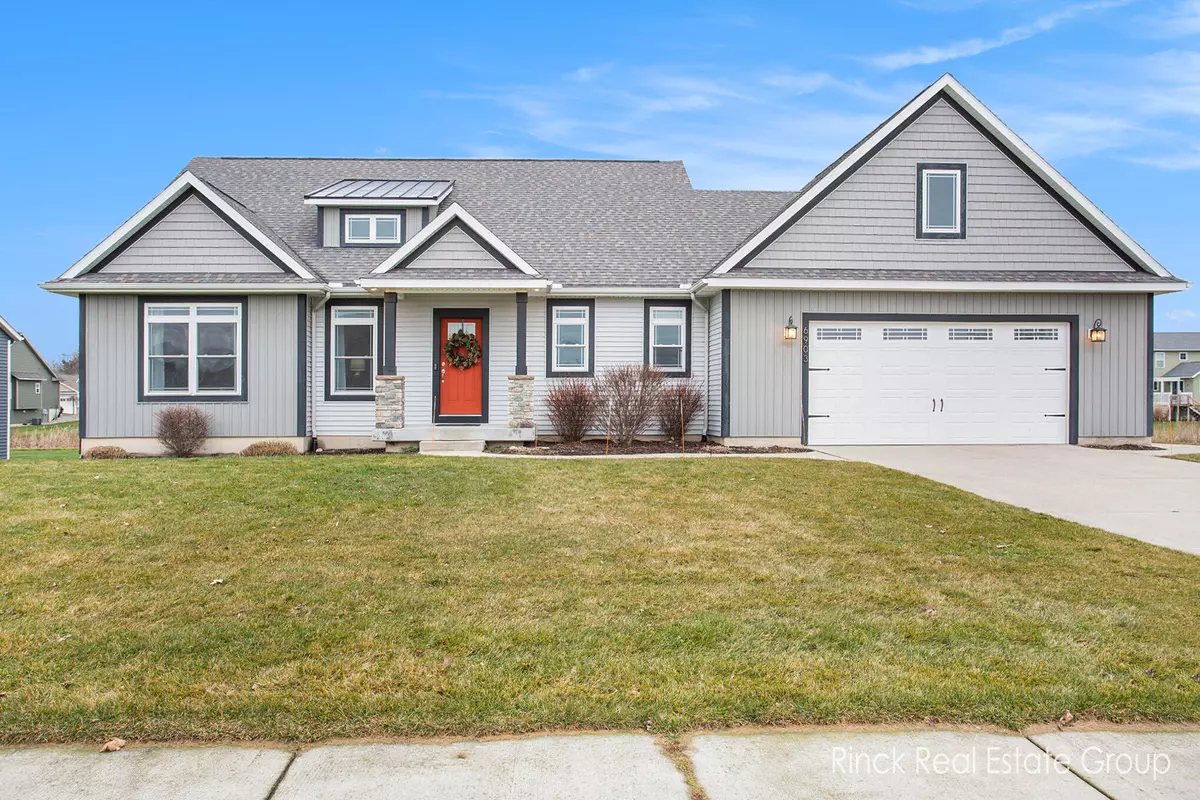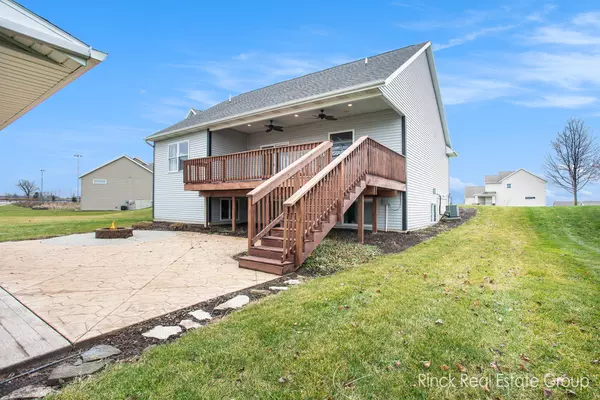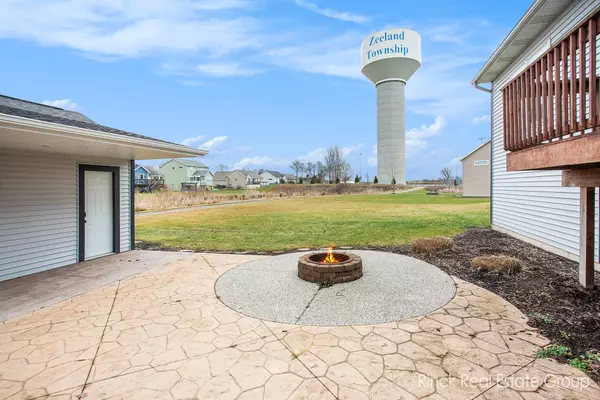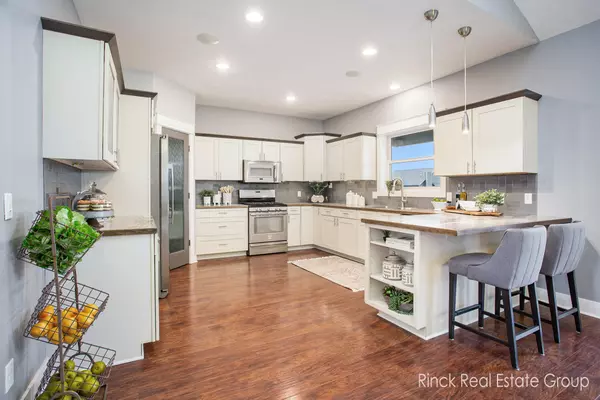$475,000
$475,000
For more information regarding the value of a property, please contact us for a free consultation.
4 Beds
4 Baths
2,960 SqFt
SOLD DATE : 02/27/2023
Key Details
Sold Price $475,000
Property Type Single Family Home
Sub Type Single Family Residence
Listing Status Sold
Purchase Type For Sale
Square Footage 2,960 sqft
Price per Sqft $160
Municipality Zeeland Twp
Subdivision Settlers Grove
MLS Listing ID 23001964
Sold Date 02/27/23
Style Ranch
Bedrooms 4
Full Baths 3
Half Baths 1
HOA Fees $9/ann
HOA Y/N true
Originating Board Michigan Regional Information Center (MichRIC)
Year Built 2013
Annual Tax Amount $3,938
Tax Year 2022
Lot Size 0.379 Acres
Acres 0.38
Lot Dimensions 88 x 150
Property Description
Welcome to this beautiful custom-built home in a prime location in Zeeland schools. The home is convenient to a walking trail that will bring you to Drenthe Grove Park and provides easy access to the Mac Trail system across the street. Easy access to highways makes traveling to GR or lakeshore a breeze. The spacious main floor includes a well-designed kitchen with built-in pantry, tons of storage and large dining area with access to an enormous, covered deck. The main floor includes, primary suite w/ensuite inc/dual vanities, large custom tile shower, soaking tub, and custom closet. Main floor laundry room w/ cabinetry, mud room with built-ins and convenient ½ bath off owners' entrance from HUGE oversized finished &heated 2.5 stall garage. Cathedral ceilings in great room, 2nd bedroom & and addt'l full bath round out the well-designed main floor. Turned stairway with extra wide stairs lead you to a large finished lower level which includes nicely sized family room, office area, two bedrooms, full bathroom and tons of storage. The backyard is set up for entertaining w/ 26.5x12 covered deck and steps from deck to back yard. Exposed aggregate patio and built in firepit. Addt'l garage with overhead door and an additional ½ bath can be used to store your toys or turn into a pool house as the backyard is perfect for an inground pool. Home is dual zoned and is wired for sound.
Location
State MI
County Ottawa
Area Holland/Saugatuck - H
Direction Adams to 68th, South on 68th to Groveside, West on Groveside to Midgrove, South on Midgrove to Community, South on Community to address.
Rooms
Other Rooms High-Speed Internet, Second Garage
Basement Daylight
Interior
Interior Features Ceiling Fans, Garage Door Opener, Laminate Floor, Water Softener/Owned, Pantry
Heating Forced Air, Natural Gas
Cooling Central Air
Fireplace false
Window Features Screens, Insulated Windows
Appliance Dryer, Washer, Disposal, Dishwasher, Microwave, Range, Refrigerator
Exterior
Parking Features Attached, Concrete, Driveway, Paved
Garage Spaces 2.0
Utilities Available Cable Connected, Natural Gas Connected
View Y/N No
Roof Type Shingle
Street Surface Paved
Garage Yes
Building
Lot Description Sidewalk
Story 1
Sewer Public Sewer
Water Public
Architectural Style Ranch
New Construction No
Schools
School District Zeeland
Others
Tax ID 70-17-34-136-012
Acceptable Financing Cash, FHA, VA Loan, Conventional
Listing Terms Cash, FHA, VA Loan, Conventional
Read Less Info
Want to know what your home might be worth? Contact us for a FREE valuation!

Our team is ready to help you sell your home for the highest possible price ASAP

"My job is to find and attract mastery-based agents to the office, protect the culture, and make sure everyone is happy! "






