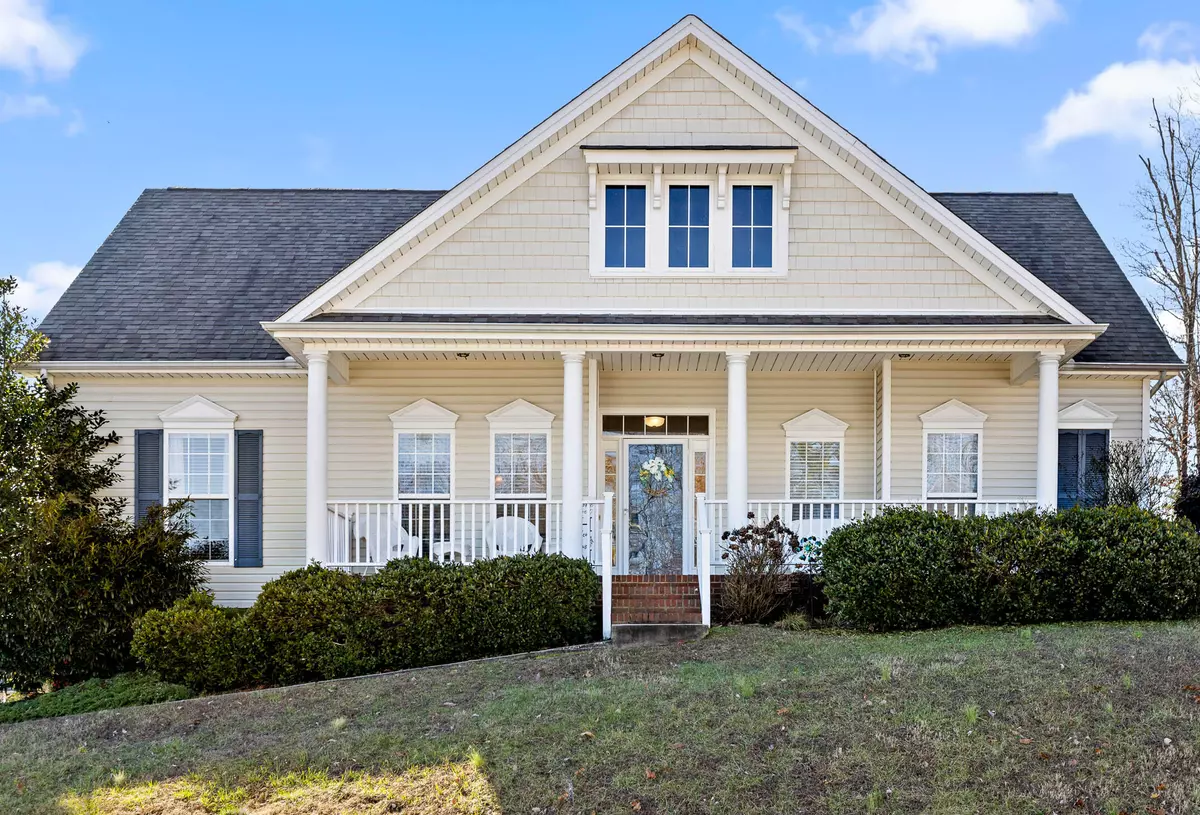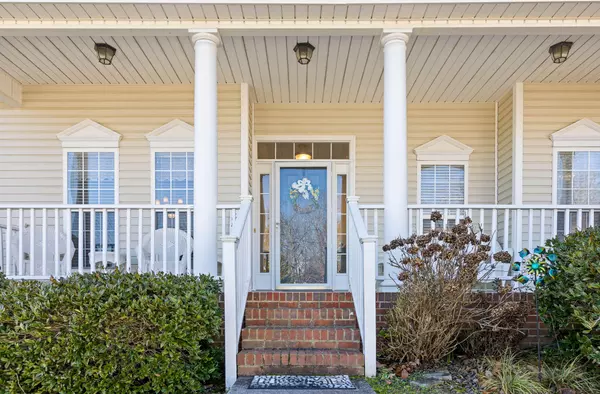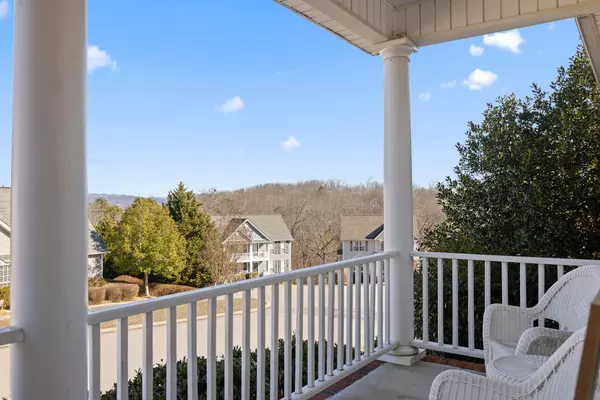$349,900
$349,900
For more information regarding the value of a property, please contact us for a free consultation.
3 Beds
2 Baths
1,969 SqFt
SOLD DATE : 02/27/2023
Key Details
Sold Price $349,900
Property Type Single Family Home
Sub Type Single Family Residence
Listing Status Sold
Purchase Type For Sale
Square Footage 1,969 sqft
Price per Sqft $177
Subdivision Hunter Glen
MLS Listing ID 1367876
Sold Date 02/27/23
Bedrooms 3
Full Baths 2
Originating Board Greater Chattanooga REALTORS®
Year Built 2004
Lot Size 0.390 Acres
Acres 0.39
Lot Dimensions 123.98X138.30
Property Description
Welcome to 5843 Hunter Valley Rd! This classic 3 bedroom 2 full bathroom home is located on a corner lot in the desirable Hunter Glen community. You'll love the hardwood floors, gas log fireplace, separate dining room and 9ft ceilings. All the main living areas have a fresh coat of paint throughout. The galley kitchen is located to the left of the living room and includes newer stainless appliances and bay window looking out onto the back patio. The primary suite offers a completely updated bathroom with tiled shower, double vanity, additional storage and large walk-in closet. The two additional bedrooms and bathroom are located on the opposite side of the home. There's a full finished basement that can be used as additional work or play space and offers easy access to the 2-car garage. Enjoy the new back deck and patio area surrounded by landscaping. There's plenty of additional open yard and side fenced area to garden and entertain. Conveniently located to all shopping, grocery, interstate and just 15 minutes to VW. Schedule your private showing today!
Location
State TN
County Hamilton
Area 0.39
Rooms
Basement Finished, Full
Interior
Interior Features High Ceilings, Open Floorplan, Primary Downstairs, Separate Dining Room, Separate Shower, Tub/shower Combo, Walk-In Closet(s)
Heating Central, Electric
Cooling Central Air, Electric
Flooring Carpet, Hardwood, Tile
Fireplaces Number 1
Fireplaces Type Gas Log, Living Room
Fireplace Yes
Window Features Insulated Windows
Appliance Refrigerator, Microwave, Free-Standing Electric Range, Electric Water Heater, Dishwasher
Heat Source Central, Electric
Laundry Electric Dryer Hookup, Gas Dryer Hookup, Laundry Closet, Washer Hookup
Exterior
Parking Features Garage Door Opener, Garage Faces Side, Off Street
Garage Spaces 2.0
Garage Description Attached, Garage Door Opener, Garage Faces Side, Off Street
Utilities Available Cable Available, Electricity Available, Phone Available
Roof Type Shingle
Porch Deck, Patio, Porch, Porch - Covered
Total Parking Spaces 2
Garage Yes
Building
Lot Description Gentle Sloping, Split Possible
Faces Hunter Rd, left on Hunter Glen, right on Hunter Valley.
Story One
Foundation Block
Sewer Septic Tank
Water Public
Structure Type Other
Schools
Elementary Schools Wallace A. Smith Elementary
Middle Schools Hunter Middle
High Schools Central High School
Others
Senior Community No
Tax ID 113i F 061
Security Features Smoke Detector(s)
Acceptable Financing Cash, Conventional, FHA, VA Loan, Owner May Carry
Listing Terms Cash, Conventional, FHA, VA Loan, Owner May Carry
Read Less Info
Want to know what your home might be worth? Contact us for a FREE valuation!

Our team is ready to help you sell your home for the highest possible price ASAP
"My job is to find and attract mastery-based agents to the office, protect the culture, and make sure everyone is happy! "






