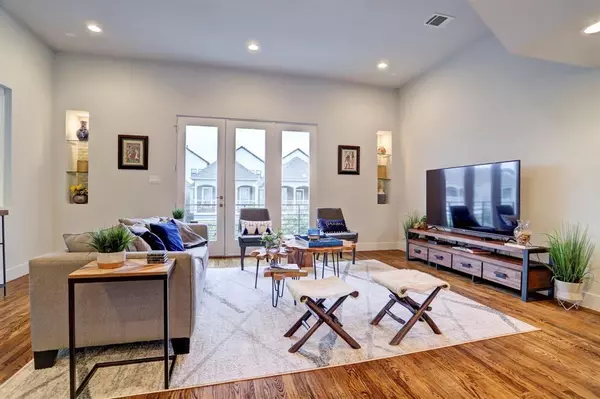$469,999
For more information regarding the value of a property, please contact us for a free consultation.
3 Beds
3.1 Baths
2,205 SqFt
SOLD DATE : 02/27/2023
Key Details
Property Type Single Family Home
Listing Status Sold
Purchase Type For Sale
Square Footage 2,205 sqft
Price per Sqft $208
Subdivision Wakefield Garden Oaks
MLS Listing ID 8808579
Sold Date 02/27/23
Style Contemporary/Modern
Bedrooms 3
Full Baths 3
Half Baths 1
Year Built 2015
Lot Size 1,658 Sqft
Acres 0.0381
Property Description
The property is nested in a privileged area in short proximity to a plethora of shopping, entertainment, and dining options within walking distance of this modern and functional house. The home features three bedrooms, 3.5 bathrooms, and a two-car attached garage and it's an optimal size to enjoy city living to its finest. Beautiful character throughout the house courtesy of the open layout and attention to detail that abounds the house. The kitchen features a kitchen island with quartz countertops and stainless steel appliances. Seller is open to include the Refrigerator, Washer, and Dyer. The second floor features the main living area, which provides an open space ideally suited for entertainment and relaxation. The primary and two additional bedrooms have a private bathroom and walk-in closet. Can you afford not to see this property? Do yourself a favor and schedule your showing today.
Location
State TX
County Harris
Area Oak Forest East Area
Rooms
Bedroom Description 1 Bedroom Down - Not Primary BR,Primary Bed - 3rd Floor,Walk-In Closet
Other Rooms Kitchen/Dining Combo, Living Area - 2nd Floor, Living/Dining Combo, Utility Room in House
Kitchen Walk-in Pantry
Interior
Interior Features Balcony, Dryer Included, Fire/Smoke Alarm, Formal Entry/Foyer, High Ceiling, Prewired for Alarm System, Refrigerator Included, Split Level, Washer Included
Heating Central Gas, Zoned
Cooling Central Electric, Zoned
Flooring Carpet, Stone, Tile, Wood
Exterior
Exterior Feature Balcony, Partially Fenced
Garage Attached Garage
Garage Spaces 2.0
Roof Type Composition
Private Pool No
Building
Lot Description Other
Story 3
Foundation Slab
Lot Size Range 0 Up To 1/4 Acre
Sewer Public Sewer
Water Public Water
Structure Type Stucco
New Construction No
Schools
Elementary Schools Garden Oaks Elementary School
Middle Schools Black Middle School
High Schools Waltrip High School
School District 27 - Houston
Others
Restrictions Unknown
Tax ID 136-009-001-0005
Energy Description Energy Star Appliances,High-Efficiency HVAC,HVAC>13 SEER,Insulated/Low-E windows,Insulation - Batt,Radiant Attic Barrier
Disclosures Sellers Disclosure
Special Listing Condition Sellers Disclosure
Read Less Info
Want to know what your home might be worth? Contact us for a FREE valuation!

Our team is ready to help you sell your home for the highest possible price ASAP

Bought with Norhill Realty

"My job is to find and attract mastery-based agents to the office, protect the culture, and make sure everyone is happy! "






