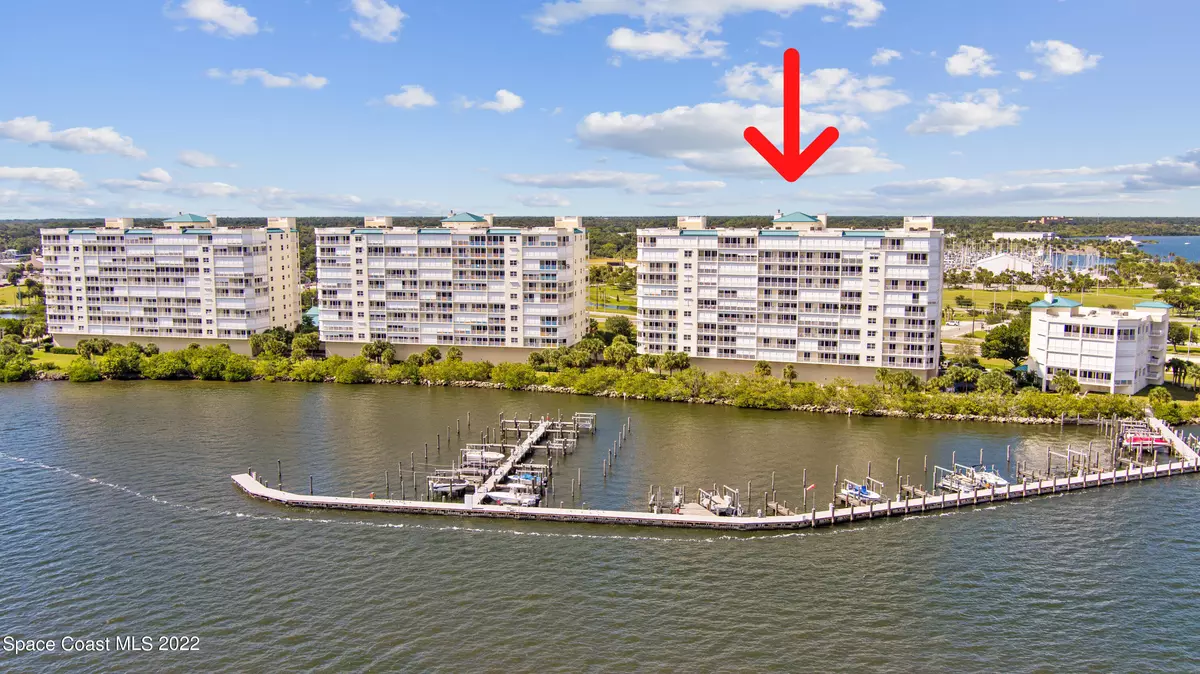$710,000
$725,000
2.1%For more information regarding the value of a property, please contact us for a free consultation.
3 Beds
3 Baths
2,603 SqFt
SOLD DATE : 02/28/2023
Key Details
Sold Price $710,000
Property Type Condo
Sub Type Condominium
Listing Status Sold
Purchase Type For Sale
Square Footage 2,603 sqft
Price per Sqft $272
Subdivision Harbor Pointe Condo Ph Iii
MLS Listing ID 952591
Sold Date 02/28/23
Bedrooms 3
Full Baths 3
HOA Fees $688/mo
HOA Y/N Yes
Total Fin. Sqft 2603
Originating Board Space Coast MLS (Space Coast Association of REALTORS®)
Year Built 2006
Annual Tax Amount $2,765
Tax Year 2022
Property Description
PRICED TO SELL! Rare Find! Upgraded, coveted end unit! Ceramic wood look tile & wood floors, quartz counters, upgraded primary bathroom, extensive moldings, private garage directly below your elegant riverfront condo. New appliances & a/c's in 2019, double oven, SS interior dishwasher, French Door/Drawer Refrigerator, electric hurricane shutters and NO CARPET!!! Deep Private Garage AND Wraparound balcony for romantic dinners, morning coffee with private seating for Space Missions. Don't forget your deeded boat slip with 10000# boat lift & jet ski lift. Included with the unit are all the amenities of a 5-STAR resort including heated salt water pool, tennis & basketball courts, on site property mgmt., clubhouse with fitness, sauna AND walk the Max Brewer Bridge from your secure building Harbor Pointe is a gated development on the burgeoning Spacecoast. Make today the day to seize the lifestyle of your dreams!
Location
State FL
County Brevard
Area 102 - Mims/Tville Sr46 - Garden
Direction Garden St. E of I95 to Indian River Ave. (S) to Harbor Pointe entrance on (L). Use Indian River Gate to enter. You can exit gate on Garden but entry from that gate is for residents only.
Body of Water Indian River
Interior
Interior Features Breakfast Bar, Ceiling Fan(s), Eat-in Kitchen, Elevator, Guest Suite, His and Hers Closets, Kitchen Island, Open Floorplan, Pantry, Primary Bathroom - Tub with Shower, Primary Downstairs, Split Bedrooms, Walk-In Closet(s)
Heating Central, Electric, Heat Pump, Hot Water, Zoned
Cooling Central Air, Electric, Zoned
Flooring Tile, Wood
Furnishings Unfurnished
Appliance Convection Oven, Dishwasher, Disposal, Dryer, Electric Range, Microwave, Refrigerator, Washer, None
Laundry Electric Dryer Hookup, Gas Dryer Hookup, Sink, Washer Hookup
Exterior
Exterior Feature Balcony, Storm Shutters
Parking Features Detached, Guest, Underground
Garage Spaces 1.0
Pool Community, In Ground, Salt Water
Utilities Available Cable Available, Electricity Connected, Water Available
Amenities Available Basketball Court, Boat Dock, Boat Slip, Car Wash Area, Clubhouse, Elevator(s), Fitness Center, Maintenance Grounds, Maintenance Structure, Management - Full Time, Management- On Site, Sauna, Shuffleboard Court, Spa/Hot Tub, Tennis Court(s)
Waterfront Description River Front
View City, River, Water, Intracoastal
Roof Type Membrane,Other
Street Surface Asphalt
Porch Wrap Around
Garage Yes
Building
Faces Northwest
Sewer Public Sewer
Water Public
Level or Stories Three Or More
New Construction No
Schools
Elementary Schools Mims
High Schools Astronaut
Others
HOA Name ElishaCrean(; ECreanLelandManagement.
HOA Fee Include Cable TV,Insurance,Internet,Pest Control,Security,Sewer,Trash,Water
Senior Community No
Tax ID 21-35-34-00-00523.B-0000.00
Security Features Closed Circuit Camera(s),Fire Sprinkler System,Security Gate,Smoke Detector(s),Entry Phone/Intercom,Secured Elevator,Secured Lobby
Acceptable Financing Cash, Conventional, FHA, VA Loan
Listing Terms Cash, Conventional, FHA, VA Loan
Special Listing Condition Standard
Read Less Info
Want to know what your home might be worth? Contact us for a FREE valuation!

Our team is ready to help you sell your home for the highest possible price ASAP

Bought with RE/MAX Aerospace Realty

"My job is to find and attract mastery-based agents to the office, protect the culture, and make sure everyone is happy! "






