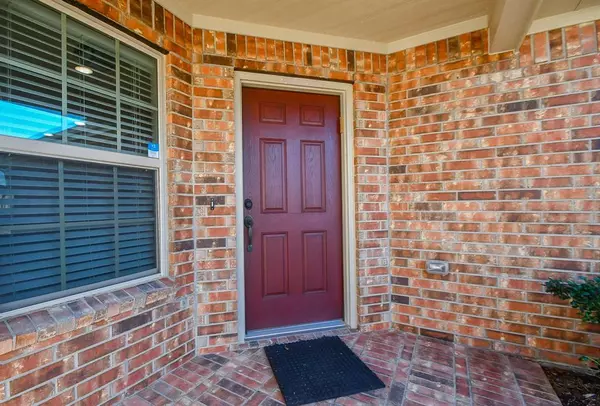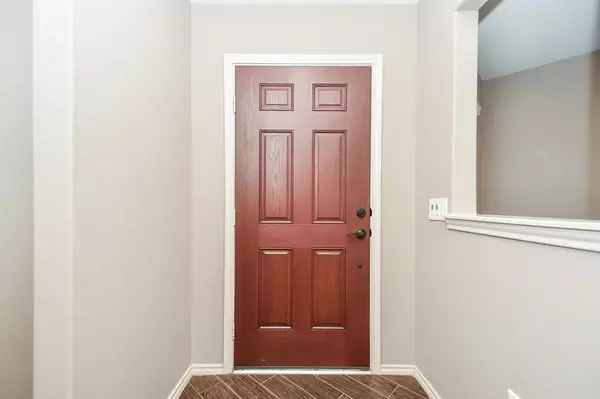$305,000
For more information regarding the value of a property, please contact us for a free consultation.
2 Beds
2 Baths
1,393 SqFt
SOLD DATE : 02/28/2023
Key Details
Property Type Single Family Home
Listing Status Sold
Purchase Type For Sale
Square Footage 1,393 sqft
Price per Sqft $211
Subdivision Del Webb Sweetgrass
MLS Listing ID 19462005
Sold Date 02/28/23
Style Traditional
Bedrooms 2
Full Baths 2
HOA Fees $150/qua
HOA Y/N 1
Year Built 2018
Annual Tax Amount $8,282
Tax Year 2022
Lot Size 4,646 Sqft
Acres 0.1067
Property Description
Welcome home to the most amazing 55+ active community! This gorgeous, cozy and well-designed home is a 2 bed, 2 bath with screened in patio and fully fenced yard. The entire home features wood tiles except for newly carpeted 2nd bedroom. Your new home has all the bells and whistles, soft closing cabinets and drawers, a tankless water heater, granite counter tops, a great convenience package with roll-out waste basket and utility tilt-out tray at sink. All kitchen faucets and other hardware in a beautiful oil rubbed bronze and full front and back irrigation system. Hurry and join this wonderful community featuring a 27,000 sq ft Lakehouse, indoor and outdoor swimming pools, hot tubs, tennis and pickle ball courts, a 24-hour gym and more! Schedule your private showing now!
Location
State TX
County Fort Bend
Area Fort Bend South/Richmond
Rooms
Bedroom Description 2 Bedrooms Down,En-Suite Bath,Primary Bed - 1st Floor
Other Rooms 1 Living Area, Breakfast Room, Family Room, Home Office/Study, Utility Room in House
Kitchen Breakfast Bar, Island w/o Cooktop, Kitchen open to Family Room, Pantry, Pots/Pans Drawers, Soft Closing Cabinets, Soft Closing Drawers
Interior
Interior Features Alarm System - Owned, Drapes/Curtains/Window Cover, Dryer Included, Fire/Smoke Alarm, High Ceiling, Refrigerator Included, Washer Included
Heating Central Gas
Cooling Central Electric
Flooring Carpet, Tile
Exterior
Exterior Feature Back Yard, Back Yard Fenced, Covered Patio/Deck, Fully Fenced, Patio/Deck, Sprinkler System, Subdivision Tennis Court
Garage Attached Garage
Garage Spaces 2.0
Roof Type Composition
Private Pool No
Building
Lot Description Subdivision Lot
Story 1
Foundation Slab
Lot Size Range 0 Up To 1/4 Acre
Builder Name Pulte
Water Water District
Structure Type Brick,Wood
New Construction No
Schools
Elementary Schools Phelan Elementary
Middle Schools Wessendorf/Lamar Junior High School
High Schools Lamar Consolidated High School
School District 33 - Lamar Consolidated
Others
Senior Community 1
Restrictions Deed Restrictions
Tax ID 2739-82-004-0090-901
Energy Description Ceiling Fans,Energy Star/CFL/LED Lights,High-Efficiency HVAC,HVAC>13 SEER,Insulated/Low-E windows,Tankless/On-Demand H2O Heater
Acceptable Financing Cash Sale, Conventional, FHA, VA
Tax Rate 2.9548
Disclosures Approved Seniors Project, Levee District, Mud, Sellers Disclosure
Listing Terms Cash Sale, Conventional, FHA, VA
Financing Cash Sale,Conventional,FHA,VA
Special Listing Condition Approved Seniors Project, Levee District, Mud, Sellers Disclosure
Read Less Info
Want to know what your home might be worth? Contact us for a FREE valuation!

Our team is ready to help you sell your home for the highest possible price ASAP

Bought with JPAR-The Sears Group

"My job is to find and attract mastery-based agents to the office, protect the culture, and make sure everyone is happy! "






