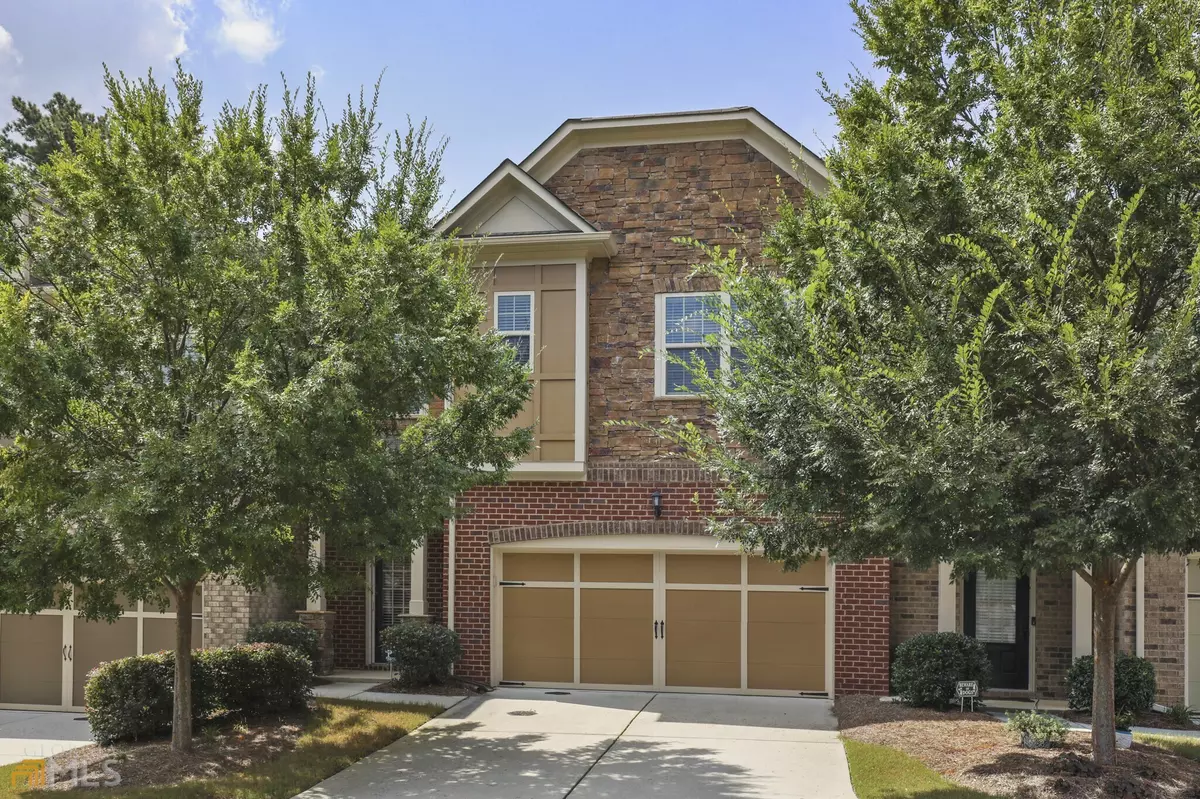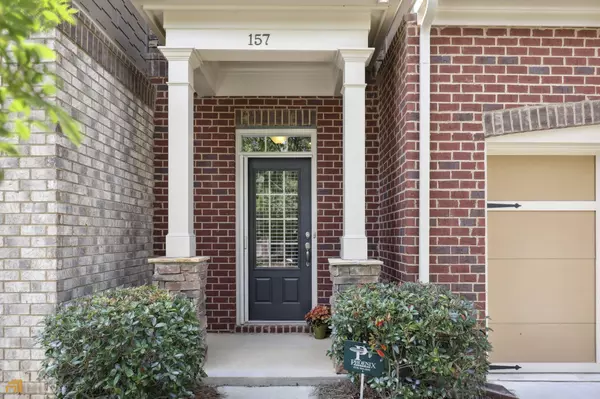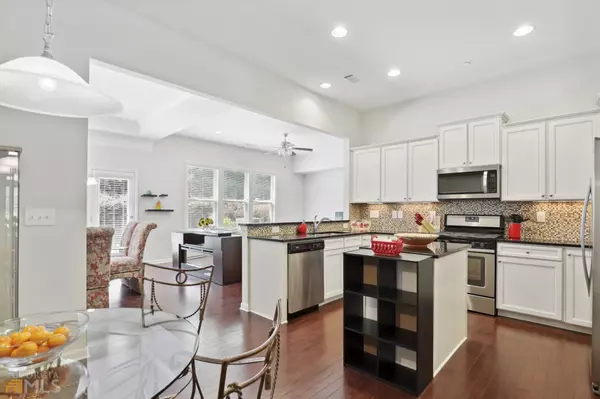$565,000
$584,000
3.3%For more information regarding the value of a property, please contact us for a free consultation.
3 Beds
2.5 Baths
2,352 SqFt
SOLD DATE : 02/28/2023
Key Details
Sold Price $565,000
Property Type Townhouse
Sub Type Townhouse
Listing Status Sold
Purchase Type For Sale
Square Footage 2,352 sqft
Price per Sqft $240
Subdivision Terraces At Glenridge
MLS Listing ID 10097392
Sold Date 02/28/23
Style Brick Front,Traditional
Bedrooms 3
Full Baths 2
Half Baths 1
HOA Fees $340
HOA Y/N Yes
Originating Board Georgia MLS 2
Year Built 2014
Annual Tax Amount $4,312
Tax Year 2021
Lot Size 1,524 Sqft
Acres 0.035
Lot Dimensions 1524.6
Property Description
Immaculate, like new townhome in highly sought-after Sandy Springs. Brick and stacked stone exterior home nestled on the most tranquil corner of the subdivision in a gated community. This home has been perfectly maintained by the original owner and boasts a two-car garage, hardwoods on main and carpets like new on second floor. Open floorplan with plenty of natural light. Kitchen has white cabinets, stainless steel appliances and granite countertops. Breakfast area as well as formal living and dining area that opens out to your no maintenance patio. Extra room/den on main can be used as an office, playroom, library etc. Second floor has a large loft area between all the bedrooms for extra living or work space. Enormous primary bedroom with fireplace. Two other bedrooms and a bathroom as well as separate laundry room complete the top floor. Well managed HOA takes care of exterior landscaping. Location is convenient to shops, restaurants, Parks, Glenridge connector, I-285 and GA400. This townhome has all you are looking for !
Location
State GA
County Fulton
Rooms
Basement None
Interior
Interior Features Double Vanity, Separate Shower, Entrance Foyer, Vaulted Ceiling(s)
Heating Central, Electric, Forced Air, Zoned
Cooling Ceiling Fan(s), Central Air, Electric, Zoned
Flooring Carpet, Hardwood, Tile
Fireplaces Number 1
Fireplaces Type Factory Built, Gas Log, Masonry, Master Bedroom
Fireplace Yes
Appliance Dishwasher, Disposal, Dryer, Gas Water Heater, Microwave, Refrigerator
Laundry Upper Level
Exterior
Exterior Feature Garden
Parking Features Attached, Garage
Fence Back Yard
Community Features Gated, Park, Playground, Street Lights, Walk To Schools, Near Shopping
Utilities Available Cable Available, Electricity Available, High Speed Internet, Natural Gas Available, Phone Available, Sewer Available, Sewer Connected, Water Available
View Y/N No
Roof Type Composition
Garage Yes
Private Pool No
Building
Lot Description Level, Private
Faces GPS
Sewer Public Sewer
Water Public
Structure Type Brick,Stone
New Construction No
Schools
Elementary Schools High Point
Middle Schools Ridgeview
High Schools Riverwood
Others
HOA Fee Include Maintenance Structure,Pest Control,Reserve Fund,Sewer,Trash,Water
Tax ID 17 003700030776
Security Features Carbon Monoxide Detector(s),Gated Community,Smoke Detector(s)
Acceptable Financing Other
Listing Terms Other
Special Listing Condition Updated/Remodeled
Read Less Info
Want to know what your home might be worth? Contact us for a FREE valuation!

Our team is ready to help you sell your home for the highest possible price ASAP

© 2025 Georgia Multiple Listing Service. All Rights Reserved.
"My job is to find and attract mastery-based agents to the office, protect the culture, and make sure everyone is happy! "






