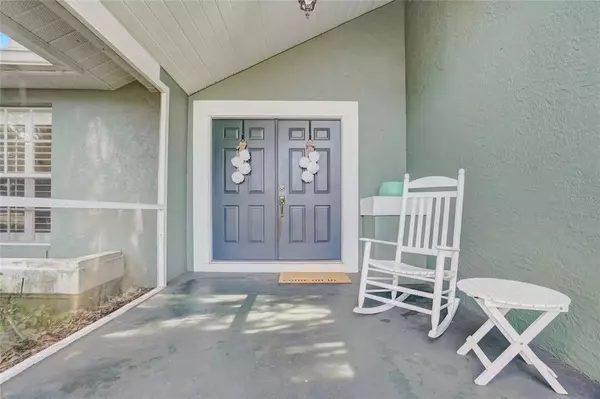$415,000
$415,000
For more information regarding the value of a property, please contact us for a free consultation.
4 Beds
3 Baths
2,304 SqFt
SOLD DATE : 02/28/2023
Key Details
Sold Price $415,000
Property Type Single Family Home
Sub Type Single Family Residence
Listing Status Sold
Purchase Type For Sale
Square Footage 2,304 sqft
Price per Sqft $180
Subdivision Rocket Citya
MLS Listing ID O6084686
Sold Date 02/28/23
Bedrooms 4
Full Baths 2
Half Baths 1
Construction Status Appraisal,Financing,Inspections
HOA Fees $4/ann
HOA Y/N Yes
Originating Board Stellar MLS
Year Built 1990
Annual Tax Amount $2,626
Lot Size 10,018 Sqft
Acres 0.23
Property Description
Sunsets Over The Pool!!! 2019 Roof & Pool Pump; 2020 Water Heater! This spacious 4 bedroom, 2.5 bath pool home offers versatile living areas to meet a variety of needs. The bedrooms are organized in a split plan arrangement, and the side of the home holding the secondary bedrooms can be closed off from the gathering areas to provide privacy when entertaining. The kitchen features granite countertops, a large pantry, and your option of propane gas or electric cooking. The existing gas range and hood are brand new (2023), along with the countertop microwave which will stay in the home. There are pocket doors, interior shutters for windows/sliders, and multiple exits for pool access. A 15’x11’ shed is on property with A/C & electricity: make it a home office, hobby space, workshop, or luxury storage! But the shining star here is the primary bath! Must see photos!!! Full of natural light and premium upgrades, make everyday a spa day right at home. Wedgefield is a golf-cart friendly, HOA optional community tucked away halfway between Downtown Orlando and Port Canaveral for Atlantic Ocean beaches & rocket launches. This home is approx half a mile to Wedgefield Park for picnics, playground, sports fields & dog park, and the same distance to Wedgefield Golf Club. Create a new adventure everyday. Come see your new home!
Location
State FL
County Orange
Community Rocket Citya
Zoning R-1A
Rooms
Other Rooms Family Room, Inside Utility
Interior
Interior Features Ceiling Fans(s), Eat-in Kitchen, High Ceilings, Living Room/Dining Room Combo, Open Floorplan, Solid Surface Counters, Split Bedroom, Stone Counters, Thermostat, Window Treatments
Heating Central, Electric, Heat Pump
Cooling Central Air
Flooring Ceramic Tile
Fireplace false
Appliance Dishwasher, Disposal, Electric Water Heater, Microwave, Range, Range Hood, Refrigerator
Laundry Inside, Laundry Room
Exterior
Exterior Feature Lighting, Rain Gutters, Sliding Doors
Parking Features Curb Parking, Driveway, Garage Door Opener, On Street, Open, Oversized, Parking Pad
Garage Spaces 2.0
Fence Chain Link, Wood
Pool Gunite, In Ground, Screen Enclosure
Utilities Available BB/HS Internet Available, Cable Available, Cable Connected, Electricity Available, Electricity Connected, Propane, Public, Sewer Available, Sewer Connected, Water Available, Water Connected
View Trees/Woods
Roof Type Shingle
Porch Covered, Front Porch, Rear Porch, Screened
Attached Garage true
Garage true
Private Pool Yes
Building
Lot Description In County, Oversized Lot, Paved
Story 1
Entry Level One
Foundation Slab
Lot Size Range 0 to less than 1/4
Sewer Public Sewer
Water Public
Architectural Style Contemporary
Structure Type Block, Stucco
New Construction false
Construction Status Appraisal,Financing,Inspections
Others
Senior Community No
Ownership Fee Simple
Monthly Total Fees $4
Acceptable Financing Cash, Conventional, FHA
Membership Fee Required None
Listing Terms Cash, Conventional, FHA
Special Listing Condition None
Read Less Info
Want to know what your home might be worth? Contact us for a FREE valuation!

Our team is ready to help you sell your home for the highest possible price ASAP

© 2024 My Florida Regional MLS DBA Stellar MLS. All Rights Reserved.
Bought with EXP REALTY LLC

"My job is to find and attract mastery-based agents to the office, protect the culture, and make sure everyone is happy! "






