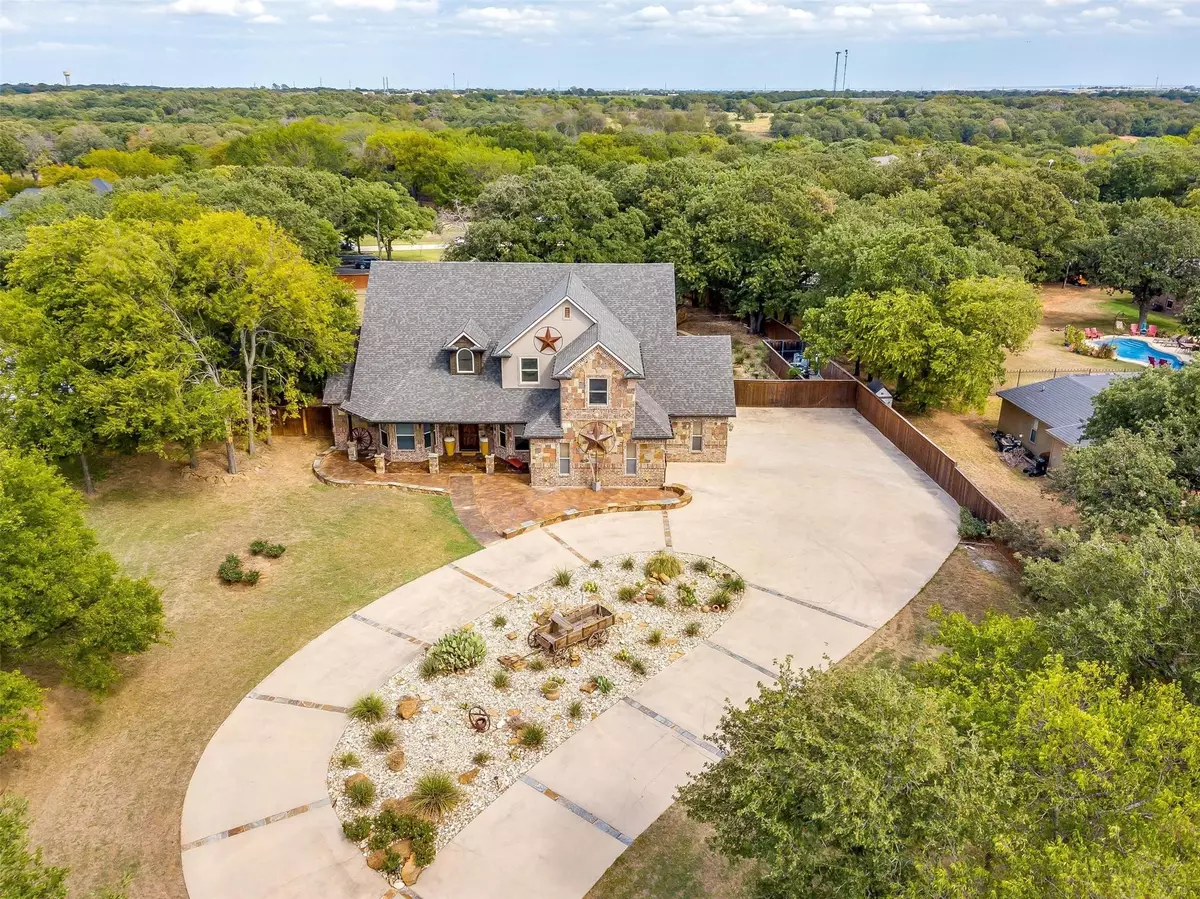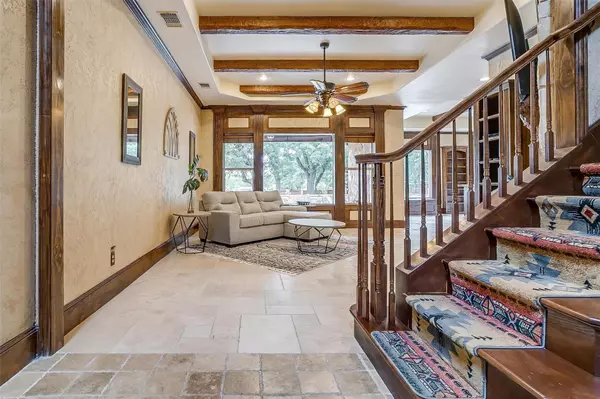$789,000
For more information regarding the value of a property, please contact us for a free consultation.
3 Beds
4 Baths
4,360 SqFt
SOLD DATE : 02/28/2023
Key Details
Property Type Single Family Home
Sub Type Single Family Residence
Listing Status Sold
Purchase Type For Sale
Square Footage 4,360 sqft
Price per Sqft $180
Subdivision Huntington Manor Ph 02
MLS Listing ID 20168367
Sold Date 02/28/23
Style Contemporary/Modern
Bedrooms 3
Full Baths 3
Half Baths 1
HOA Y/N None
Year Built 2007
Annual Tax Amount $8,692
Lot Size 1.183 Acres
Acres 1.183
Property Description
Price Reduced! Gorgeous, custom home on 1+ acres overlooking beautiful meadows. Relax in the country with a short commute to the metroplex. This is an entertainer's delight, with beautiful kitchen and island, breakfast bar, walk-in pantry, gourmet gas stove plus an outdoor kitchen pavilion. Sweeping windows overlook the sparkling pool with rock fountain! Downstairs features an incredible owner's suite with a sitting area, closet with built-ins and expansive bathroom and an office to work from home. Upstairs, you'll discover 2 bedrooms, bathroom, a craft room, a study nook and a massive 55 x 18 foot media game room with surround sound. Guestroom with ensuite off the game room. Bask in your private, backyard oasis with heated pool and spa, outdoor kitchen, covered porch, separate pool house with full bathroom, mature trees, and tool shed with electricity, all enclosed by a cedar fence. Oversized 3 car garage. NO HOA. NO CITY TAXES. New Roof! Joshua ISD. Make this your own paradise!!
Location
State TX
County Johnson
Direction From Burleson, take I-35 south. Take exit 30 and turn west onto Conveyor Dr and go 1.7 miles. Turn left on County Road 808. Proceed 0.5 miles. Home will be on your left.
Rooms
Dining Room 1
Interior
Interior Features Built-in Features, Cable TV Available, Chandelier, Decorative Lighting, Double Vanity, Eat-in Kitchen, Flat Screen Wiring, Granite Counters, High Speed Internet Available, Kitchen Island, Natural Woodwork, Open Floorplan, Paneling, Pantry, Sound System Wiring, Vaulted Ceiling(s), Wainscoting, Walk-In Closet(s), Other
Heating Central, Electric, Zoned
Cooling Central Air, Electric, Zoned
Flooring Carpet, Ceramic Tile, Stone, Travertine Stone
Fireplaces Number 1
Fireplaces Type Electric, Living Room, Stone
Equipment Home Theater
Appliance Commercial Grade Range, Dishwasher, Disposal, Electric Oven, Gas Cooktop, Microwave, Plumbed For Gas in Kitchen, Vented Exhaust Fan
Heat Source Central, Electric, Zoned
Laundry Electric Dryer Hookup, Utility Room, Full Size W/D Area, Washer Hookup
Exterior
Exterior Feature Attached Grill, Built-in Barbecue, Covered Patio/Porch, Garden(s), Rain Gutters, Lighting, Outdoor Kitchen, Outdoor Living Center, Storage, Other
Garage Spaces 3.0
Fence Back Yard, Wood
Pool Cabana, Diving Board, Gunite, Heated, In Ground, Pool Sweep, Pool/Spa Combo, Pump, Water Feature, Waterfall
Utilities Available Aerobic Septic, Co-op Electric, Co-op Water, Outside City Limits
Roof Type Composition
Parking Type Additional Parking, Circular Driveway, Concrete, Epoxy Flooring, Garage, Garage Door Opener, Garage Faces Side, Oversized
Garage Yes
Private Pool 1
Building
Lot Description Landscaped, Lrg. Backyard Grass, Many Trees, Oak, Pine, Sprinkler System, Undivided
Story Two
Foundation Slab
Structure Type Brick,Concrete,Frame,Rock/Stone,Siding,Stucco
Schools
School District Joshua Isd
Others
Ownership See Agent
Acceptable Financing Cash, Conventional, FHA, VA Loan
Listing Terms Cash, Conventional, FHA, VA Loan
Financing VA
Special Listing Condition Survey Available
Read Less Info
Want to know what your home might be worth? Contact us for a FREE valuation!

Our team is ready to help you sell your home for the highest possible price ASAP

©2024 North Texas Real Estate Information Systems.
Bought with Melanie Marron • The Property Shop

"My job is to find and attract mastery-based agents to the office, protect the culture, and make sure everyone is happy! "






