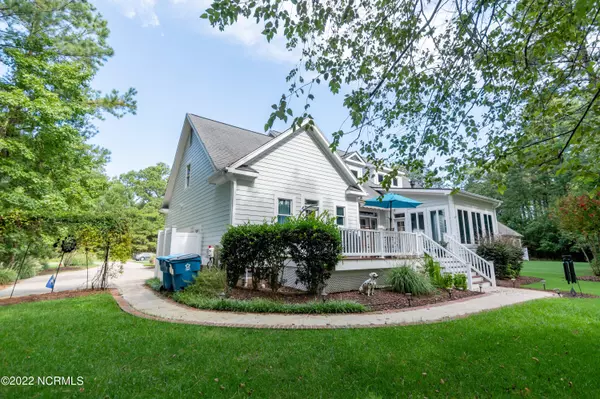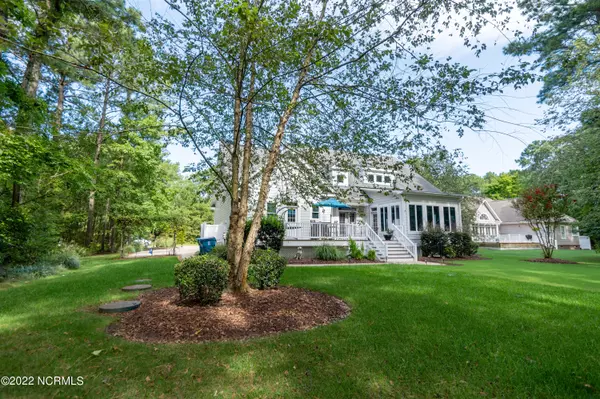$663,000
$690,000
3.9%For more information regarding the value of a property, please contact us for a free consultation.
4 Beds
4 Baths
3,424 SqFt
SOLD DATE : 02/27/2023
Key Details
Sold Price $663,000
Property Type Single Family Home
Sub Type Single Family Residence
Listing Status Sold
Purchase Type For Sale
Square Footage 3,424 sqft
Price per Sqft $193
Subdivision Albemarle Plantation
MLS Listing ID 100347054
Sold Date 02/27/23
Style Wood Frame
Bedrooms 4
Full Baths 3
Half Baths 1
HOA Y/N Yes
Originating Board North Carolina Regional MLS
Year Built 2007
Lot Size 0.418 Acres
Acres 0.42
Lot Dimensions 108x206x100x165
Property Description
Highly custom and meticulously maintained 4 Bedroom 3.5 Bath home in the gated boating and golfing community of Albemarle Plantation. The detail in this home can be seen as soon as walking in with the coffered ceilings and shiplap. High vaulted ceiling in the great room with wood built-in shelving and see through fireplace shared with the sunroom. High end kitchen featuring granite counter countertops, beautiful cabinets, stainless steel appliances, and walk-in pantry. Large master bedroom with wooden built-in wired for cable. Two vanities in master bathroom, tiled walk-in shower, and large master closet. Formal dinning room with coffered ceiling and custom built ins. Two staircases to second level which features FROG with wet bar and 3 bedrooms. Plenty of storage closets throughout the home. Home is wired for whole house generator and features a tankless hot water heater along with 4 zone heating and air.
Location
State NC
County Perquimans
Community Albemarle Plantation
Zoning Residential
Direction From Elizabeth City: 17 South to Hertford, Left on Harvey Point Road, Right on Burgess Road, Left on Holiday Island Road, Right into Albemarle Plantation, right at round-a-bout, right on Beech Point Drive, Right on Scuppernong River Drive.
Location Details Mainland
Rooms
Other Rooms Tennis Court(s)
Basement None
Primary Bedroom Level Primary Living Area
Interior
Interior Features 1st Floor Master, 9Ft+ Ceilings, Ceiling Fan(s), Gas Logs, Pantry, Solid Surface, Walk-in Shower, Walk-In Closet, Wet Bar
Heating Heat Pump
Cooling Central
Appliance Wall Oven, Dishwasher, Refrigerator, Vent Hood, Water Softener
Exterior
Parking Features Concrete
Garage Spaces 2.0
Utilities Available Underground, Community Sewer, Municipal Water, Well Water
Waterfront Description Boat Dock
Roof Type Shingle
Porch Deck, Porch
Garage Yes
Building
Lot Description Level, Golf Front
Story 2
Entry Level Two
New Construction No
Schools
Elementary Schools Perquimans Central/Hertford Grammar
Middle Schools Perquimans County Middle School
High Schools Perquimans County High School
Others
Tax ID 7866 717832
Read Less Info
Want to know what your home might be worth? Contact us for a FREE valuation!

Our team is ready to help you sell your home for the highest possible price ASAP

"My job is to find and attract mastery-based agents to the office, protect the culture, and make sure everyone is happy! "






