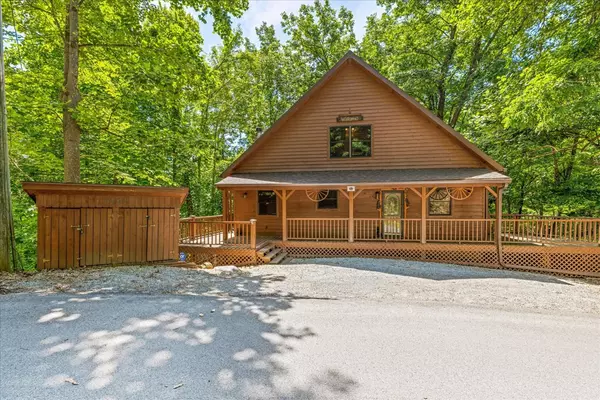$663,000
$649,900
2.0%For more information regarding the value of a property, please contact us for a free consultation.
1 Bed
3 Baths
2,132 SqFt
SOLD DATE : 02/24/2023
Key Details
Sold Price $663,000
Property Type Single Family Home
Sub Type Single Family Residence
Listing Status Sold
Purchase Type For Sale
Square Footage 2,132 sqft
Price per Sqft $310
Subdivision Chalet Village North
MLS Listing ID 251346
Sold Date 02/24/23
Style Cabin
Bedrooms 1
Full Baths 3
HOA Fees $39/ann
HOA Y/N Yes
Abv Grd Liv Area 1,472
Originating Board Great Smoky Mountains Association of REALTORS®
Year Built 1998
Annual Tax Amount $1,041
Tax Year 2019
Lot Size 10,890 Sqft
Acres 0.25
Property Description
Located in the desirable Chalet Village section of Gatlinburg this cabin has 2 bonus rooms, 1 bedroom, 3 baths. The main level features a living (with bamboo flooring), dining and kitchen (with granite countertops) great room with cathedral ceiling and a back exit to the private deck. The master bedroom and bath are also on the main level. Upstairs you will find a bonus room with 2 beds, the loft sitting area and a full bath. The lower level has the 2nd bonus room, full bath, washer and dryer and a den. Exit the den to a large, covered deck with lots of privacy and space to enjoy the outdoors. This chalet comes equipped with furniture, appliances, 4 TVs, house-hold items and decor. Make this your next rental investment or your very own Smoky Mountain vacation getaway.
Location
State TN
County Sevier
Zoning R-1
Direction From the Gatlinburg By Pass turn onto Campbell Lead Rd, follow to Wiley Oakley Dr. continue to 1151 Wiley Oakley Dr, cabin will be on the right. SOP.
Rooms
Basement Crawl Space, Finished
Dining Room 1 true
Kitchen true
Interior
Interior Features Cathedral Ceiling(s)
Heating Electric, Heat Pump
Cooling Electric, Heat Pump
Flooring Wood
Fireplaces Type Wood Burning
Fireplace Yes
Window Features Window Treatments
Appliance Dishwasher, Dryer, Electric Range, Microwave, Refrigerator, Washer
Laundry Electric Dryer Hookup, Washer Hookup
Exterior
Amenities Available Other
Roof Type Composition
Street Surface Paved
Porch Covered, Deck, Porch
Road Frontage County Road
Garage No
Building
Lot Description Wooded
Sewer Septic Tank
Water Public
Architectural Style Cabin
Structure Type Wood Siding
Others
Acceptable Financing 1031 Exchange, Cash, Conventional
Listing Terms 1031 Exchange, Cash, Conventional
Read Less Info
Want to know what your home might be worth? Contact us for a FREE valuation!

Our team is ready to help you sell your home for the highest possible price ASAP
"My job is to find and attract mastery-based agents to the office, protect the culture, and make sure everyone is happy! "






