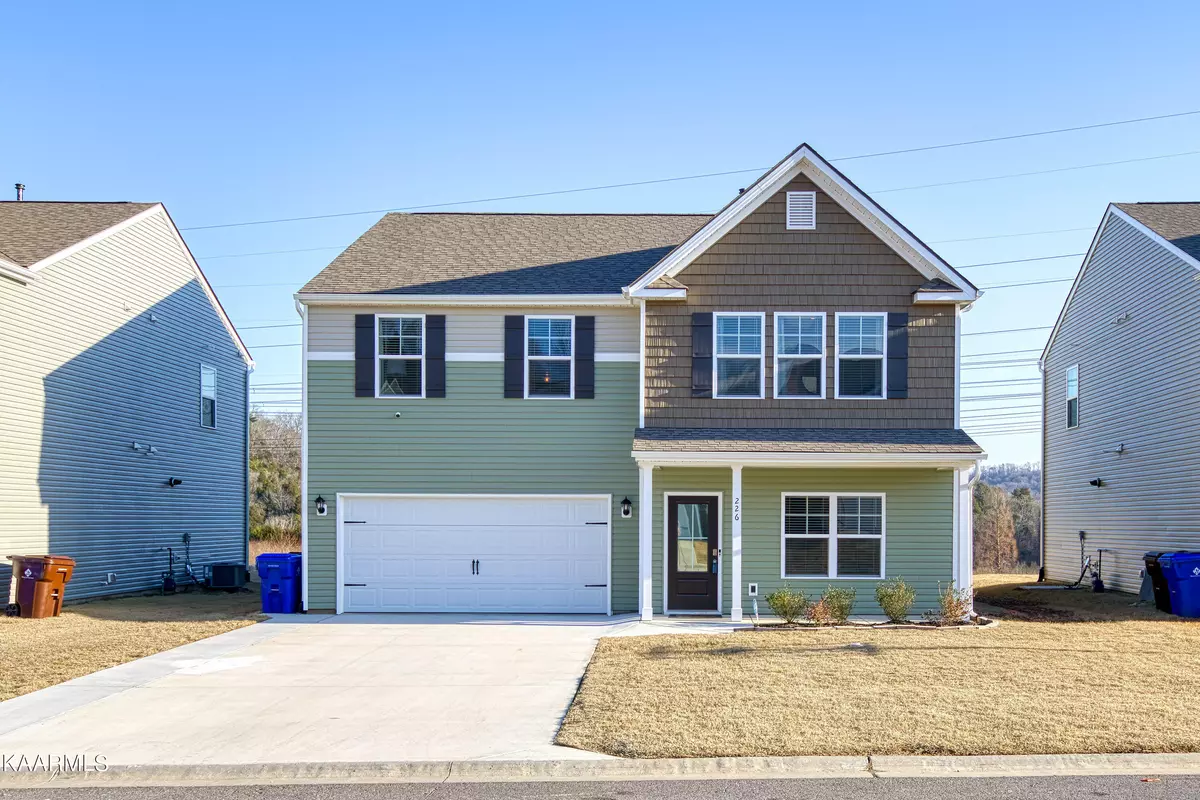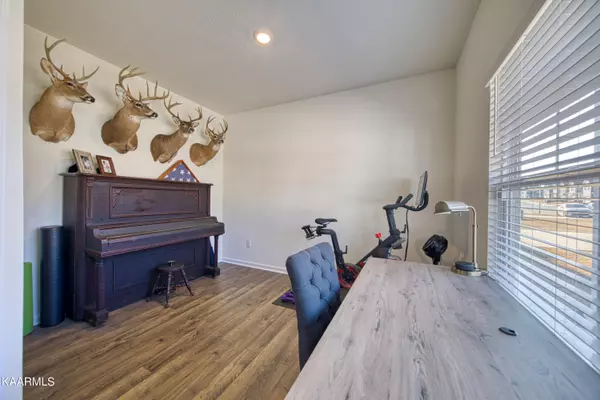$400,000
$400,000
For more information regarding the value of a property, please contact us for a free consultation.
4 Beds
3 Baths
2,692 SqFt
SOLD DATE : 02/24/2023
Key Details
Sold Price $400,000
Property Type Single Family Home
Sub Type Residential
Listing Status Sold
Purchase Type For Sale
Square Footage 2,692 sqft
Price per Sqft $148
Subdivision Centennial Village-Harbour Cove
MLS Listing ID 1215350
Sold Date 02/24/23
Style Traditional
Bedrooms 4
Full Baths 2
Half Baths 1
HOA Fees $25/ann
Originating Board East Tennessee REALTORS® MLS
Year Built 2021
Lot Size 6,098 Sqft
Acres 0.14
Lot Dimensions 50.72x120 IRR
Property Description
This stunning home offers almost 2700 square feet of living space with an office on the main, separate formal dining room and large living room with a gas fireplace. The open kitchen with island and lots of cabinets is perfect for the chef in you. The laundry room is on the main level. Upstairs you will find a second living area and a stunning owners suite and three large bedrooms. This is an exceptional floor plan. The yard is fenced in and the owners have enlarge the patio and added additional covered outdoor living space. They have also increased the driveway space and the home is wired for security, and smart lighting and thermostat control via the app. Wow! Lake Views and access to green ways, bike trails and outdoor activities are a added plus. No reason to look any further You have it all right here, convenient to shopping Oak Ridge, Turkey creek, schools and hospitals. What more could you need?
Location
State TN
County Anderson County - 30
Area 0.14
Rooms
Other Rooms LaundryUtility, DenStudy, Extra Storage, Office
Basement Slab
Dining Room Eat-in Kitchen, Formal Dining Area, Other
Interior
Interior Features Island in Kitchen, Pantry, Walk-In Closet(s), Eat-in Kitchen
Heating Central, Natural Gas
Cooling Central Cooling, Ceiling Fan(s)
Flooring Carpet
Fireplaces Number 1
Fireplaces Type Other, Gas Log
Fireplace Yes
Appliance Other, Dishwasher, Disposal, Tankless Wtr Htr, Smoke Detector, Self Cleaning Oven, Refrigerator, Microwave
Heat Source Central, Natural Gas
Laundry true
Exterior
Exterior Feature Window - Energy Star, Fence - Wood, Fenced - Yard, Patio, Porch - Covered, Prof Landscaped, Doors - Energy Star
Parking Features Garage Door Opener, Attached
Garage Spaces 2.0
Garage Description Attached, Garage Door Opener, Attached
View Lake
Porch true
Total Parking Spaces 2
Garage Yes
Building
Lot Description Level
Faces North on Pellissippi toward Oak Ridge exit Edgebrook left on Waterview Drive right on Ibis home on right.
Sewer Public Sewer
Water Public
Architectural Style Traditional
Structure Type Vinyl Siding,Shingle Shake,Frame
Schools
Middle Schools Jefferson
High Schools Oak Ridge
Others
Restrictions Yes
Tax ID 107BA158.0
Energy Description Gas(Natural)
Read Less Info
Want to know what your home might be worth? Contact us for a FREE valuation!

Our team is ready to help you sell your home for the highest possible price ASAP
"My job is to find and attract mastery-based agents to the office, protect the culture, and make sure everyone is happy! "






