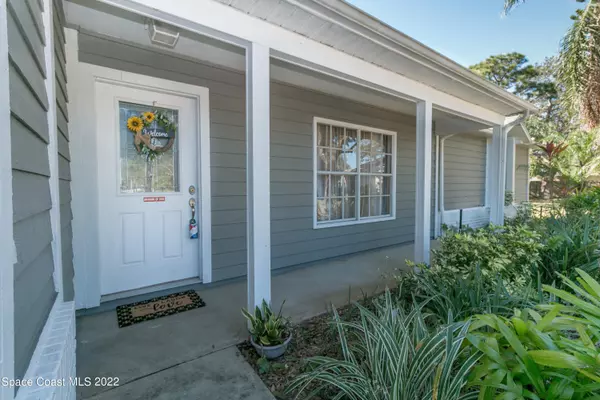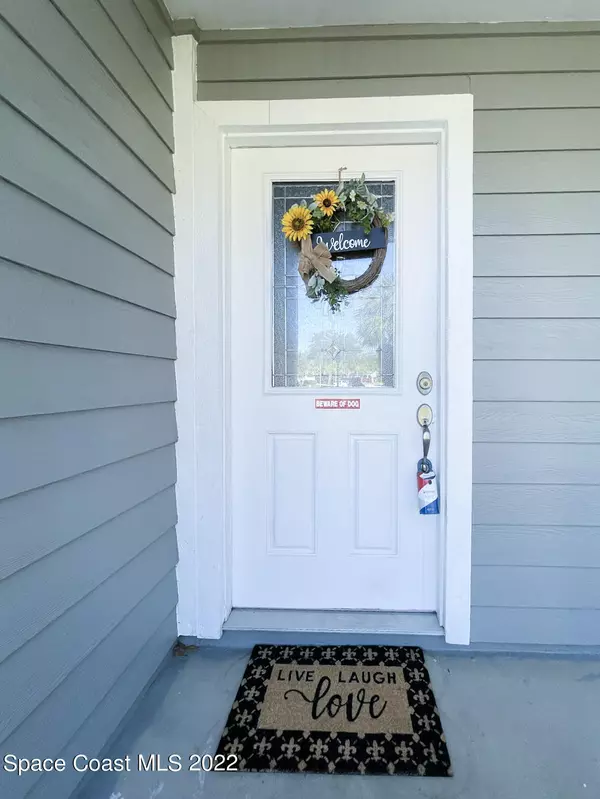$350,000
$370,000
5.4%For more information regarding the value of a property, please contact us for a free consultation.
3 Beds
2 Baths
1,786 SqFt
SOLD DATE : 02/27/2023
Key Details
Sold Price $350,000
Property Type Single Family Home
Sub Type Single Family Residence
Listing Status Sold
Purchase Type For Sale
Square Footage 1,786 sqft
Price per Sqft $195
Subdivision Lansing Ridge Subd Phase 2
MLS Listing ID 954472
Sold Date 02/27/23
Bedrooms 3
Full Baths 2
HOA Fees $20/ann
HOA Y/N Yes
Total Fin. Sqft 1786
Originating Board Space Coast MLS (Space Coast Association of REALTORS®)
Year Built 1992
Annual Tax Amount $3,040
Tax Year 2022
Lot Size 0.350 Acres
Acres 0.35
Property Description
This absolutely beautiful home is nestled quietly on .35 acres at the end of a cul-de-sac. The huge back yard has mango, lemon, and jackfruit trees. It was freshly painted approximately two years ago and the AC unit and air handler were replaced in 2021. As you walk inside prepare to be amazed. You will be greeted by vaulted ceilings, tile floors in the main living area, granite counter tops, stone backsplash, and a sky light that lets in just the perfect amount of light. With the screened in lanai you are sure to enjoy your morning coffee or breezy Florida evenings in comfort. Approximately 15 minutes to the Melbourne International airport, 3 miles to the Indian River, and 6 miles to the beach.
Location
State FL
County Brevard
Area 323 - Eau Gallie
Direction From I-95 Take exit 180 for US-192 East, turn left/North on Wickham Rd. turn right/East on Lansing Rd. Turn left/ North on Wolf Creek Dr. Turn right/East on Mountain View Ave onto Royal Poinciana
Interior
Interior Features Ceiling Fan(s), Pantry, Primary Bathroom - Tub with Shower, Skylight(s), Split Bedrooms, Walk-In Closet(s)
Heating Heat Pump
Cooling Central Air
Flooring Carpet, Tile
Furnishings Unfurnished
Appliance Dishwasher, Electric Range, Gas Water Heater, Ice Maker, Microwave, Refrigerator
Laundry Electric Dryer Hookup, Gas Dryer Hookup, Washer Hookup
Exterior
Exterior Feature ExteriorFeatures
Parking Features Attached, Garage Door Opener
Garage Spaces 2.0
Fence Fenced, Wood
Pool None
Utilities Available Cable Available, Electricity Connected, Natural Gas Connected, Sewer Available, Water Available
Amenities Available Maintenance Grounds, Management - Full Time
View City
Roof Type Shingle
Street Surface Asphalt
Porch Patio, Porch, Screened
Garage Yes
Building
Lot Description Cul-De-Sac, Few Trees, Sprinklers In Front, Sprinklers In Rear
Faces North
Sewer Public Sewer
Water Public, Well
Level or Stories One
New Construction No
Schools
Elementary Schools Croton
High Schools Eau Gallie
Others
Pets Allowed Yes
HOA Name Omega Community Management ext3
Senior Community No
Tax ID 27-37-18-12-0000e.0-0056.00
Acceptable Financing Cash, Conventional, FHA, VA Loan
Listing Terms Cash, Conventional, FHA, VA Loan
Special Listing Condition Standard
Read Less Info
Want to know what your home might be worth? Contact us for a FREE valuation!

Our team is ready to help you sell your home for the highest possible price ASAP

Bought with Compass Florida, LLC

"My job is to find and attract mastery-based agents to the office, protect the culture, and make sure everyone is happy! "






