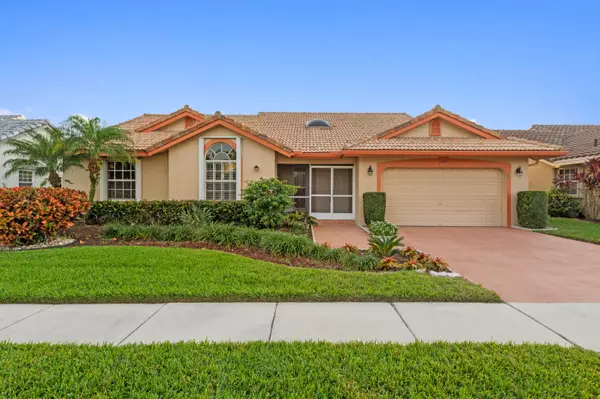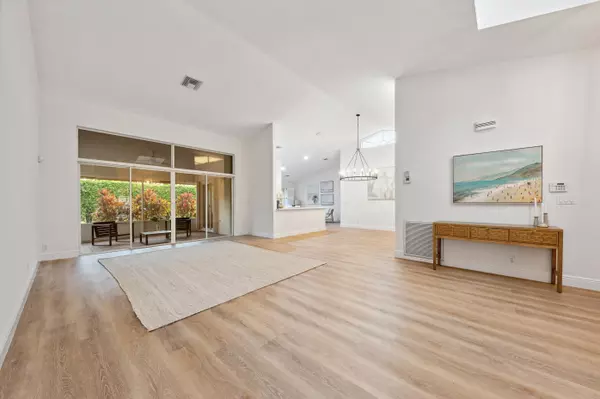Bought with Redfin Corporation
$560,000
$585,000
4.3%For more information regarding the value of a property, please contact us for a free consultation.
3 Beds
2 Baths
2,182 SqFt
SOLD DATE : 02/24/2023
Key Details
Sold Price $560,000
Property Type Single Family Home
Sub Type Single Family Detached
Listing Status Sold
Purchase Type For Sale
Square Footage 2,182 sqft
Price per Sqft $256
Subdivision Pipers Glen Estates
MLS Listing ID RX-10856201
Sold Date 02/24/23
Style < 4 Floors,Ranch
Bedrooms 3
Full Baths 2
Construction Status Resale
HOA Fees $375/mo
HOA Y/N Yes
Abv Grd Liv Area 14
Year Built 1995
Annual Tax Amount $6,672
Tax Year 2022
Property Description
Enjoy a relaxing retreat in this stylish and updated home!! As soon as you walk in the door you are greeted with a open floor that flows from the great room into the dining room and kitchen. The kitchen features ample countertop space, upgraded appliances and stunning marble back splash. Additional features include brand new floors and baseboards throughout, updated bathrooms, newer AC, brand new hot water heater, impact garage door, accordian shutters and tons of storage. The primary suite has vaulted ceilings, two extra large walk in closets and a large on suite bathroom with double sinks, tub and separate room for the toilet. The HOA provides lawn service, sprinkler system, basic cable, hotwire internet (coming in June), and house painting every 8 years.
Location
State FL
County Palm Beach
Community Pipers Glen Estates
Area 4620
Zoning RT
Rooms
Other Rooms Family, Great, Laundry-Inside
Master Bath Mstr Bdrm - Ground, Separate Shower, Separate Tub
Interior
Interior Features Pantry, Volume Ceiling, Walk-in Closet
Heating Central
Cooling Ceiling Fan, Central
Flooring Tile, Vinyl Floor
Furnishings Furniture Negotiable
Exterior
Exterior Feature Auto Sprinkler, Screen Porch, Shutters
Parking Features Driveway, Garage - Attached
Garage Spaces 2.0
Community Features Sold As-Is
Utilities Available Public Sewer, Public Water
Amenities Available Clubhouse, Pool, Sidewalks
Waterfront Description None
View Garden
Roof Type Barrel
Present Use Sold As-Is
Exposure North
Private Pool No
Building
Lot Description < 1/4 Acre
Story 1.00
Foundation CBS
Construction Status Resale
Schools
Elementary Schools Hagen Road Elementary School
Middle Schools Carver Community Middle School
High Schools Spanish River Community High School
Others
Pets Allowed Yes
HOA Fee Include 375.00
Senior Community No Hopa
Restrictions No Lease First 2 Years
Acceptable Financing Cash, Conventional, FHA, VA
Membership Fee Required No
Listing Terms Cash, Conventional, FHA, VA
Financing Cash,Conventional,FHA,VA
Pets Allowed No Restrictions
Read Less Info
Want to know what your home might be worth? Contact us for a FREE valuation!

Our team is ready to help you sell your home for the highest possible price ASAP

"My job is to find and attract mastery-based agents to the office, protect the culture, and make sure everyone is happy! "






