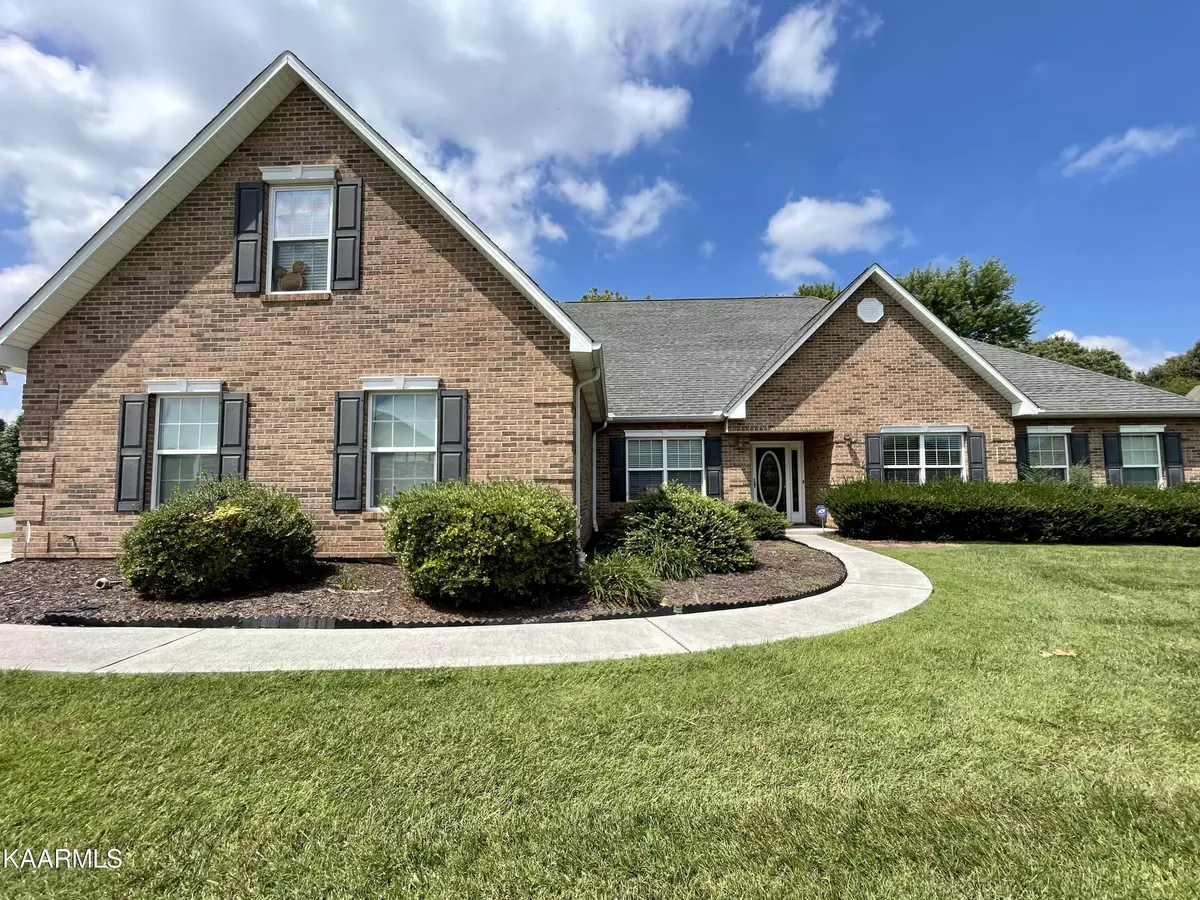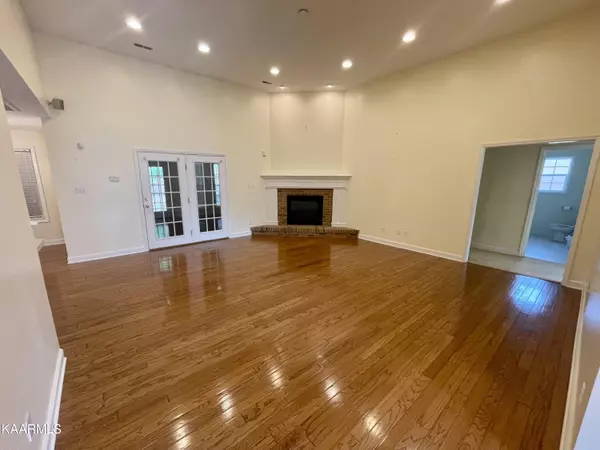$500,000
$579,900
13.8%For more information regarding the value of a property, please contact us for a free consultation.
3 Beds
4 Baths
3,691 SqFt
SOLD DATE : 02/27/2023
Key Details
Sold Price $500,000
Property Type Single Family Home
Sub Type Residential
Listing Status Sold
Purchase Type For Sale
Square Footage 3,691 sqft
Price per Sqft $135
Subdivision Windstone
MLS Listing ID 1204377
Sold Date 02/27/23
Style Traditional
Bedrooms 3
Full Baths 3
Half Baths 1
HOA Fees $12/ann
Originating Board East Tennessee REALTORS® MLS
Year Built 2003
Lot Size 0.350 Acres
Acres 0.35
Lot Dimensions 121x148
Property Description
Wonderful One level all brick rancher w/tons of space in this home. Formal DR, formal LR or great for home office space-both rooms have double french doors. Nice Eat-in KT, bar area open to Large LR w/gas fireplace & 12 foot ceilings. Master Suite w/2 huge walk in closets, bath with jacuzzi, separate vanities, & stand up shower. Split Bedrooms, hall bath, other main level bedroom has private bath & WIC. Brand new roof. Nice Sunroom w/additional small attached room-great for crafts, hobbies, or small office. HUGE Bonus w/1/2 bath over 3 car garage with 3 separate garage doors. Hardwood floors in LR, DR, family room, sunroom, & plush carpet in bedrooms & bonus. Central Vac, large laundry/utility room, 2 water heaters. Corner Lot. Come & SEE!
Location
State TN
County Knox County - 1
Area 0.35
Rooms
Family Room Yes
Other Rooms LaundryUtility, Sunroom, Bedroom Main Level, Extra Storage, Breakfast Room, Family Room, Mstr Bedroom Main Level, Split Bedroom
Basement Slab
Dining Room Breakfast Bar, Eat-in Kitchen, Formal Dining Area
Interior
Interior Features Walk-In Closet(s), Breakfast Bar, Eat-in Kitchen
Heating Central, Natural Gas
Cooling Central Cooling, Ceiling Fan(s)
Flooring Carpet, Hardwood, Vinyl
Fireplaces Number 1
Fireplaces Type Gas Log
Fireplace Yes
Appliance Central Vacuum, Dishwasher, Disposal, Smoke Detector, Self Cleaning Oven, Refrigerator, Microwave
Heat Source Central, Natural Gas
Laundry true
Exterior
Exterior Feature Windows - Vinyl, Porch - Covered
Garage Garage Door Opener, Attached, Side/Rear Entry, Main Level
Garage Spaces 3.0
Garage Description Attached, SideRear Entry, Garage Door Opener, Main Level, Attached
Parking Type Garage Door Opener, Attached, Side/Rear Entry, Main Level
Total Parking Spaces 3
Garage Yes
Building
Lot Description Corner Lot, Level
Faces 75 North to Emory Road, Left on Emory Road, Right on Heiskell, Left on Stonebreeze to house on the Right to SOP
Sewer Public Sewer
Water Public
Architectural Style Traditional
Structure Type Brick,Other
Schools
Middle Schools Powell
High Schools Powell
Others
Restrictions No
Tax ID 046MH020
Energy Description Gas(Natural)
Acceptable Financing New Loan, Cash, Conventional
Listing Terms New Loan, Cash, Conventional
Read Less Info
Want to know what your home might be worth? Contact us for a FREE valuation!

Our team is ready to help you sell your home for the highest possible price ASAP

"My job is to find and attract mastery-based agents to the office, protect the culture, and make sure everyone is happy! "






