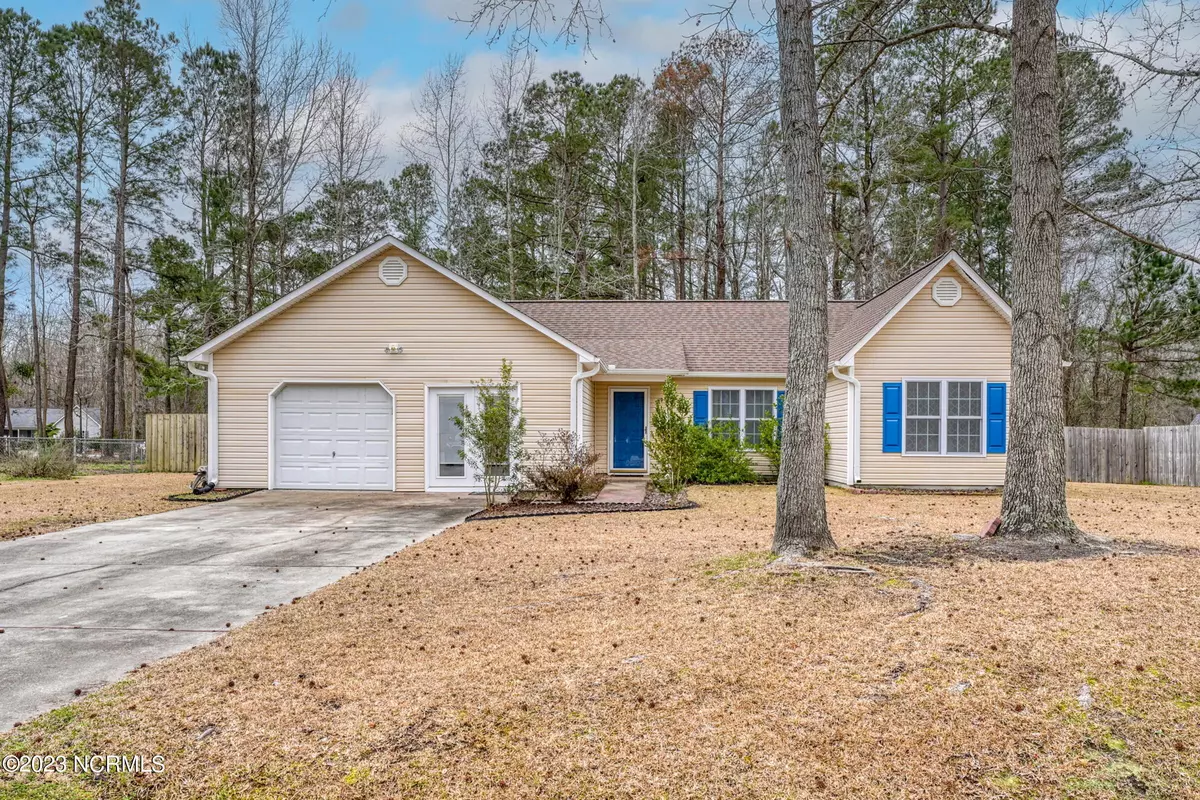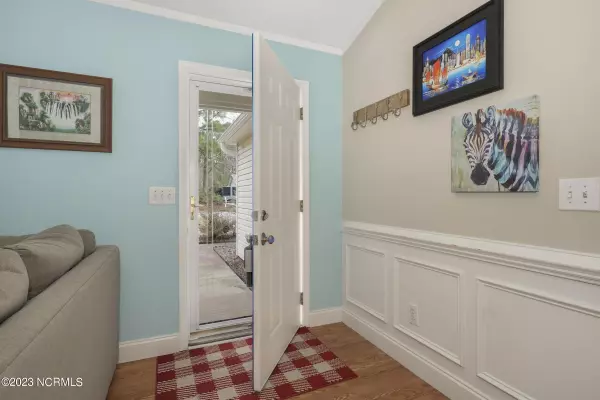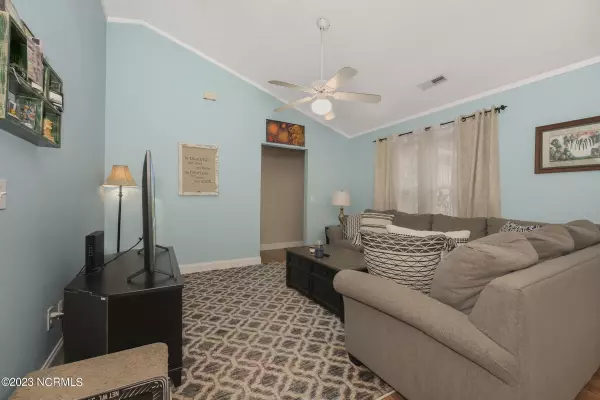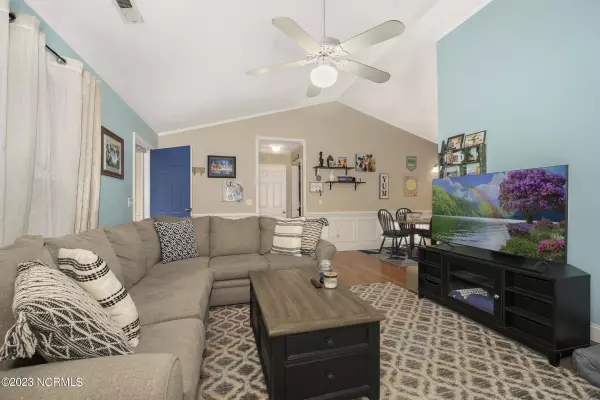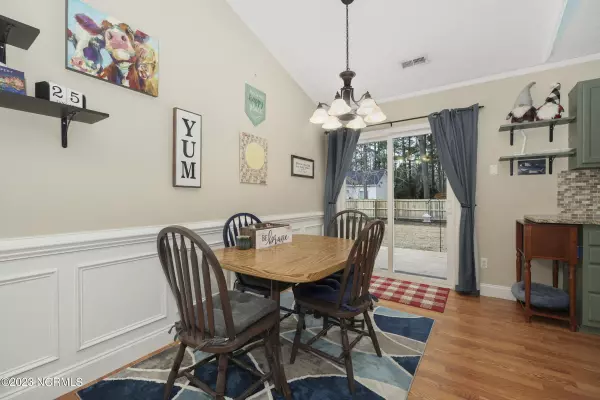$295,000
$295,000
For more information regarding the value of a property, please contact us for a free consultation.
3 Beds
2 Baths
1,500 SqFt
SOLD DATE : 02/27/2023
Key Details
Sold Price $295,000
Property Type Single Family Home
Sub Type Single Family Residence
Listing Status Sold
Purchase Type For Sale
Square Footage 1,500 sqft
Price per Sqft $196
Subdivision Stoney Creek Plantation
MLS Listing ID 100366528
Sold Date 02/27/23
Style Wood Frame
Bedrooms 3
Full Baths 2
HOA Y/N No
Originating Board North Carolina Regional MLS
Year Built 2001
Annual Tax Amount $1,218
Lot Size 0.337 Acres
Acres 0.34
Lot Dimensions 108x138
Property Description
Stop what you are doing and go see this house today! Nice tree lot with extra driveway space. This home is not in a HOA! 3 bedrooms 2 bathrooms plus a downstairs bonus room. Step inside and the vaulted ceiling gives an extra spacious feel. Split bedroom floor plan with master bedroom and master suite plus walk-in closet. Cute kitchen with tiled backsplash and overlooks the backyard. Bonus room on the 1st floor has lighting for your favorite artwork. Step out to the fenced backyard and picture the next family get together at your new home. Located within minutes or restaurants and shopping.
Location
State NC
County Brunswick
Community Stoney Creek Plantation
Zoning R-10
Direction Cross Cape Fear Memorial Bridge, take Ocean Hwy E travelling 74 West to Hwy 17 south. Take left onto Hewett Burton Rd SE, and take immediate right onto Hazels Branch Rd. About 0.8 miles down turn left into Stoney Creek Plantation. House is 0.2 miles down on right.
Location Details Mainland
Rooms
Basement None
Primary Bedroom Level Primary Living Area
Interior
Interior Features Vaulted Ceiling(s), Ceiling Fan(s)
Heating Electric, Heat Pump
Cooling Central Air
Flooring LVT/LVP
Fireplaces Type None
Fireplace No
Window Features Thermal Windows,Blinds
Appliance Stove/Oven - Electric, Microwave - Built-In, Dishwasher
Laundry Laundry Closet
Exterior
Parking Features Off Street, Paved
Garage Spaces 1.0
Roof Type Shingle
Porch Patio
Building
Story 1
Entry Level One
Foundation Slab
Sewer Municipal Sewer
Water Municipal Water
New Construction No
Others
Tax ID 057fb057
Acceptable Financing Cash, Conventional, FHA, VA Loan
Listing Terms Cash, Conventional, FHA, VA Loan
Special Listing Condition None
Read Less Info
Want to know what your home might be worth? Contact us for a FREE valuation!

Our team is ready to help you sell your home for the highest possible price ASAP

"My job is to find and attract mastery-based agents to the office, protect the culture, and make sure everyone is happy! "

