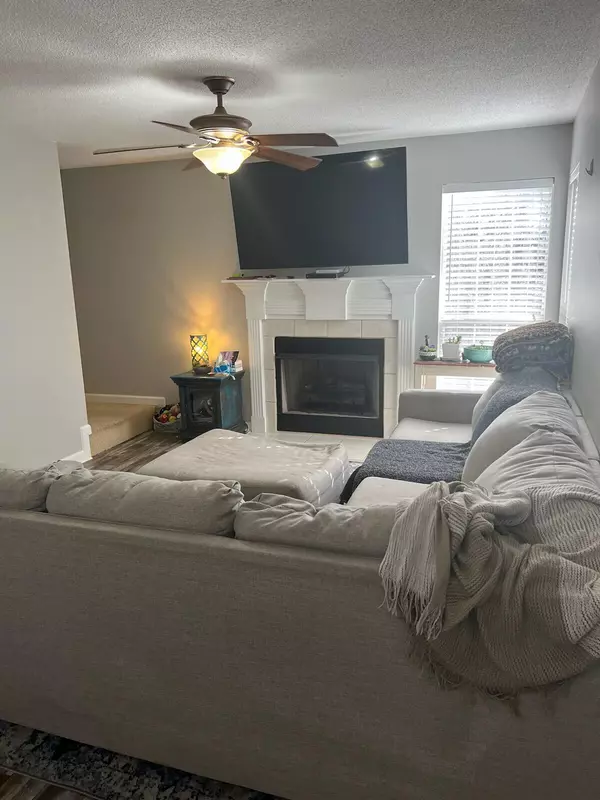$328,000
$336,000
2.4%For more information regarding the value of a property, please contact us for a free consultation.
3 Beds
3 Baths
1,984 SqFt
SOLD DATE : 02/24/2023
Key Details
Sold Price $328,000
Property Type Single Family Home
Sub Type Single Family Residence
Listing Status Sold
Purchase Type For Sale
Square Footage 1,984 sqft
Price per Sqft $165
Subdivision Faith Hills
MLS Listing ID 1364682
Sold Date 02/24/23
Style Contemporary
Bedrooms 3
Full Baths 2
Half Baths 1
Originating Board Greater Chattanooga REALTORS®
Year Built 2000
Lot Size 0.260 Acres
Acres 0.26
Lot Dimensions 75.58X150.40
Property Description
This gorgeous home will fly off the market fast. The home is located in Hixson (County Taxes) , in a great peaceful neighborhood and zoned for great schools. This 3 bedroom 2 1/2 bath home features an office, dining room, big family room with a cozy fire place and a beautiful kitchen. The large master bedroom has a huge master bath with a garden tub and separate shower. The kitchen has stainless steel appliances and gorgeous cabinetry. The downstairs basement is heated and cooled with a separate unit and can be easily finished to add another great living area or man cave. The two-tiered deck is great for entertaining and the screened in porch is perfect for enjoying the fresh air while drinking a cup of coffee or reading your Bible. The home sits on top of Faith Hill at the very end of the cul-de-sac. It doesn't get much better than this, especially for the price.
Location
State TN
County Hamilton
Area 0.26
Rooms
Basement Full, Unfinished
Interior
Interior Features Pantry, Separate Dining Room, Separate Shower, Soaking Tub
Heating Central, Natural Gas
Cooling Central Air, Electric, Multi Units
Flooring Carpet, Hardwood
Fireplaces Number 1
Fireplaces Type Gas Log
Fireplace Yes
Window Features Insulated Windows
Appliance Electric Water Heater
Heat Source Central, Natural Gas
Laundry Electric Dryer Hookup, Gas Dryer Hookup, Washer Hookup
Exterior
Garage Kitchen Level
Garage Spaces 2.0
Garage Description Attached, Kitchen Level
Utilities Available Cable Available, Electricity Available, Phone Available, Underground Utilities
Roof Type Asphalt,Shingle
Porch Deck, Patio
Parking Type Kitchen Level
Total Parking Spaces 2
Garage Yes
Building
Lot Description Wooded
Faces Hixson Pk N-left on Middle Valley Rd-continue onto Walnut Rd-left at Central Ave-right on Faith Hills
Story Two
Foundation Block
Sewer Septic Tank
Architectural Style Contemporary
Structure Type Brick,Shingle Siding,Stone
Schools
Elementary Schools Daisy Elementary
Middle Schools Soddy-Daisy Middle
High Schools Soddy-Daisy High
Others
Senior Community No
Tax ID 074g C 014.11
Security Features Smoke Detector(s)
Acceptable Financing Cash, Conventional, FHA, USDA Loan, VA Loan, Owner May Carry
Listing Terms Cash, Conventional, FHA, USDA Loan, VA Loan, Owner May Carry
Read Less Info
Want to know what your home might be worth? Contact us for a FREE valuation!

Our team is ready to help you sell your home for the highest possible price ASAP

"My job is to find and attract mastery-based agents to the office, protect the culture, and make sure everyone is happy! "






