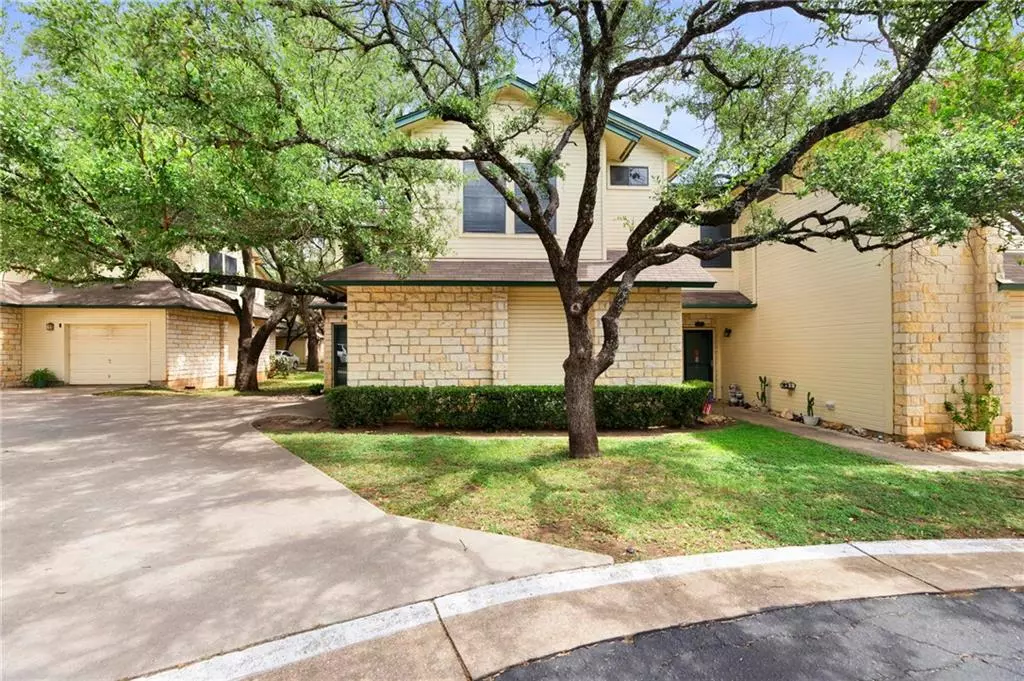$399,900
For more information regarding the value of a property, please contact us for a free consultation.
2 Beds
3 Baths
1,363 SqFt
SOLD DATE : 02/27/2023
Key Details
Property Type Condo
Sub Type Condominium
Listing Status Sold
Purchase Type For Sale
Square Footage 1,363 sqft
Price per Sqft $275
Subdivision Brigadoon Twnhms Ph 04
MLS Listing ID 3603747
Sold Date 02/27/23
Style 1st Floor Entry,End Unit
Bedrooms 2
Full Baths 2
Half Baths 1
HOA Fees $325/mo
Originating Board actris
Year Built 1996
Annual Tax Amount $6,192
Tax Year 2022
Lot Size 4,351 Sqft
Property Description
Well-kept townhome in Northwest Austin with easy access to plenty of North Austin’s offerings, including a quick drive to the Domain and Austin’s Tech Corridor. The home offers a clean, appealing layout that fully utilizes every space, allowing you to move intuitively throughout the space. An open floor plan, high ceilings, and newly updated LVP flooring in a light wood finish brighten up this home. The kitchen includes plenty of counter, cabinet, and pantry storage space, with an open layout that easily flows into the breakfast area and the living room, featuring a cozy wood-burning fireplace, beyond. While the primary level is made to entertain, you’ll find a relaxing sense of privacy upstairs, where. both bedrooms include ensuite bedrooms and views to the shaded, tree-lined streets below. The primary bedroom features dual vanities and a walk-in closet that has been built out with plenty of storage space. The private, fenced-in backyard includes a covered patio, shaded by the beautiful mature trees that are located throughout the community. HOA dues cover yard maintenance, making lawn care an easy feat. Located just a short walk from the lovely community pool, perfect for those hot summer days. Plenty of shopping and entertainment nearby.
Location
State TX
County Travis
Interior
Interior Features Ceiling Fan(s), Crown Molding, Open Floorplan, Walk-In Closet(s)
Heating Central
Cooling Central Air
Flooring Carpet, Vinyl
Fireplaces Number 1
Fireplaces Type Family Room
Fireplace Y
Appliance Dishwasher, Microwave, Free-Standing Gas Range
Exterior
Exterior Feature Private Yard
Garage Spaces 1.0
Fence Privacy, Wood
Pool None
Community Features Cluster Mailbox, Pool
Utilities Available Electricity Connected, Natural Gas Connected, Sewer Connected, Water Connected
Waterfront Description None
View None
Roof Type Composition
Accessibility None
Porch Covered, Patio
Total Parking Spaces 2
Private Pool No
Building
Lot Description Back Yard, Level, Trees-Large (Over 40 Ft)
Faces Southwest
Foundation Slab
Sewer Public Sewer
Water Public
Level or Stories Two
Structure Type Masonry – Partial
New Construction No
Schools
Elementary Schools Summitt
Middle Schools Murchison
High Schools Anderson
Others
HOA Fee Include Common Area Maintenance, Landscaping, Sewer, Water
Restrictions City Restrictions,Deed Restrictions
Ownership Common
Acceptable Financing Cash, Conventional, FHA, VA Loan
Tax Rate 2.1767
Listing Terms Cash, Conventional, FHA, VA Loan
Special Listing Condition Standard
Read Less Info
Want to know what your home might be worth? Contact us for a FREE valuation!

Our team is ready to help you sell your home for the highest possible price ASAP
Bought with Keller Williams Realty

"My job is to find and attract mastery-based agents to the office, protect the culture, and make sure everyone is happy! "

