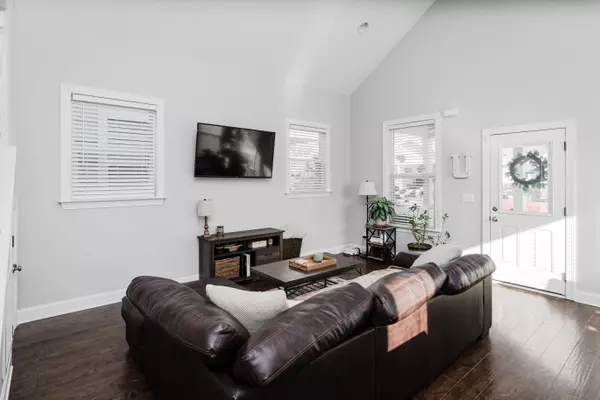$363,000
$369,000
1.6%For more information regarding the value of a property, please contact us for a free consultation.
3 Beds
3 Baths
1,300 SqFt
SOLD DATE : 02/27/2023
Key Details
Sold Price $363,000
Property Type Single Family Home
Sub Type Single Family Residence
Listing Status Sold
Purchase Type For Sale
Square Footage 1,300 sqft
Price per Sqft $279
Subdivision Bennett Vance Kirby
MLS Listing ID 1368232
Sold Date 02/27/23
Bedrooms 3
Full Baths 2
Half Baths 1
Originating Board Greater Chattanooga REALTORS®
Year Built 2016
Lot Size 5,662 Sqft
Acres 0.13
Lot Dimensions 41.75X132.50
Property Description
This stunning 3 bedroom 2 1/2 bath home sits on a corner lot in one of Chattanooga's most vibrant communities! With its close proximity to downtown, you can enjoy all the city has to offer without sacrificing a slow-paced atmosphere. Invite friends and family over for any occasion with an open floor plan that's perfect for hosting, or cozy up on the front porch and watch the world go by. The backyard is spacious and private, complete with a 6-ft privacy fence and fire pit - great for entertaining! The master suite located on the main level features crown molding, walk-in closet, and luxurious rain showerhead in a custom tile shower. 1740 Kirby is walking distance to the Blue Cross Blue Shield Park, Together Cafe, Lucey Quarter Development & <1 mile to all of the retail/restaurants The Southside has to offer.
Location
State TN
County Hamilton
Area 0.13
Rooms
Basement Crawl Space
Interior
Interior Features Connected Shared Bathroom, En Suite, Granite Counters, High Ceilings, Open Floorplan, Primary Downstairs, Separate Shower, Tub/shower Combo, Walk-In Closet(s)
Heating Central, Electric
Cooling Central Air, Electric, Multi Units
Fireplace No
Appliance Refrigerator, Microwave, Free-Standing Electric Range, Electric Water Heater, Disposal, Dishwasher
Heat Source Central, Electric
Laundry Electric Dryer Hookup, Gas Dryer Hookup, Washer Hookup
Exterior
Garage Kitchen Level, Off Street
Garage Description Kitchen Level, Off Street
Community Features Playground, Sidewalks, Tennis Court(s)
Utilities Available Cable Available, Electricity Available, Phone Available, Sewer Connected, Underground Utilities
Roof Type Shingle
Porch Porch, Porch - Covered
Parking Type Kitchen Level, Off Street
Garage No
Building
Lot Description Corner Lot, Level
Faces From Main Street, turn onto Hawthorne Street and the house is on the corner of Kirby and Hawthorne.
Story Two
Foundation Block
Water Public
Structure Type Fiber Cement,Stucco,Other
Schools
Elementary Schools Orchard Knob Elementary
Middle Schools Orchard Knob Middle
High Schools Howard School Of Academics & Tech
Others
Senior Community No
Tax ID 146o M 005.05
Acceptable Financing Cash, Conventional, FHA, VA Loan, Owner May Carry
Listing Terms Cash, Conventional, FHA, VA Loan, Owner May Carry
Read Less Info
Want to know what your home might be worth? Contact us for a FREE valuation!

Our team is ready to help you sell your home for the highest possible price ASAP

"My job is to find and attract mastery-based agents to the office, protect the culture, and make sure everyone is happy! "






