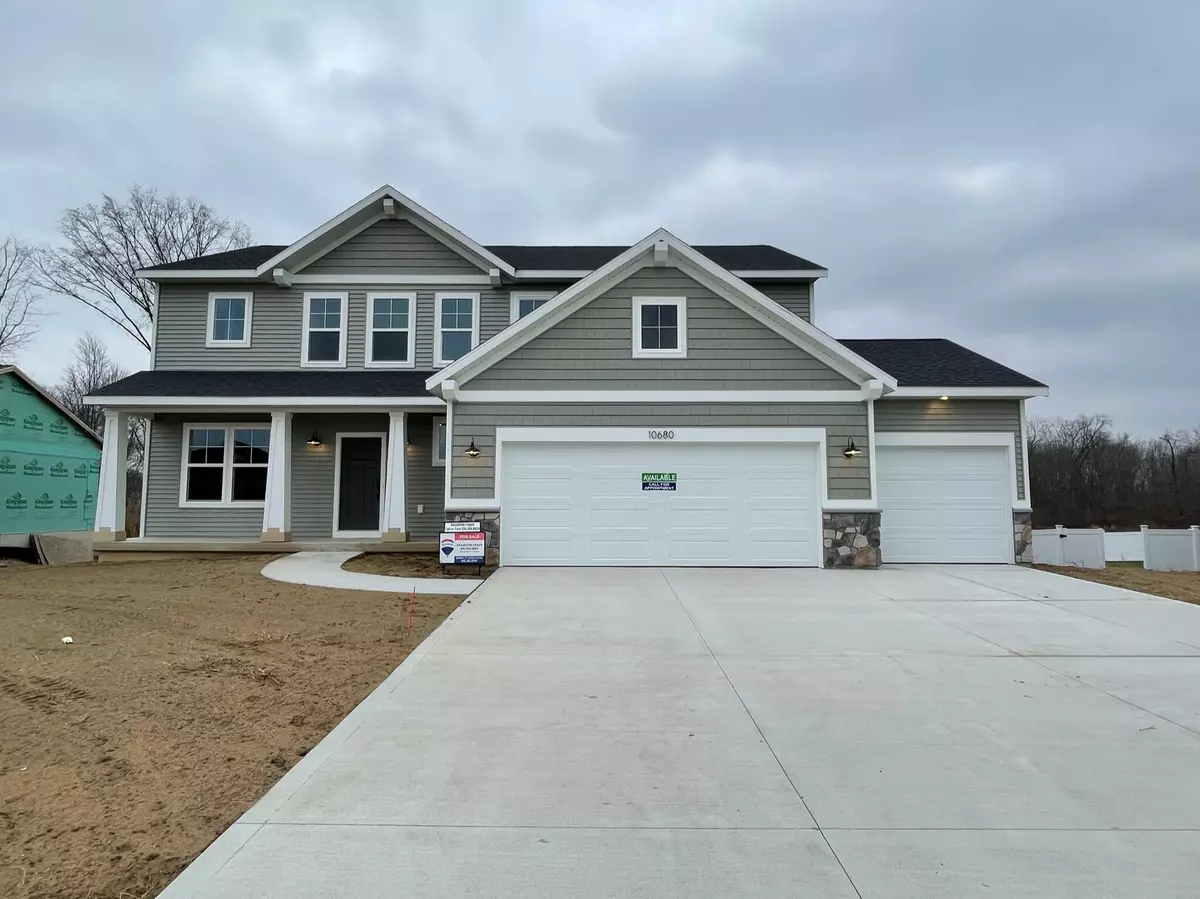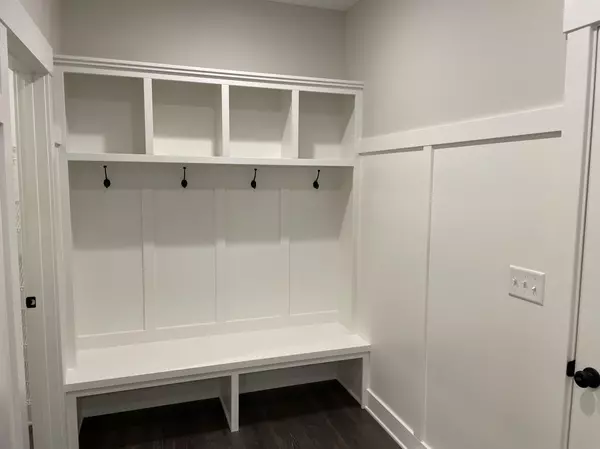$518,000
$534,900
3.2%For more information regarding the value of a property, please contact us for a free consultation.
4 Beds
3 Baths
2,547 SqFt
SOLD DATE : 02/24/2023
Key Details
Sold Price $518,000
Property Type Single Family Home
Sub Type Single Family Residence
Listing Status Sold
Purchase Type For Sale
Square Footage 2,547 sqft
Price per Sqft $203
Municipality Allendale Twp
Subdivision Jtb-Hidden Shores West
MLS Listing ID 22023178
Sold Date 02/24/23
Style Traditional
Bedrooms 4
Full Baths 2
Half Baths 1
HOA Fees $19
HOA Y/N true
Originating Board Michigan Regional Information Center (MichRIC)
Year Built 2022
Annual Tax Amount $1,605
Tax Year 2022
Lot Size 0.330 Acres
Acres 0.33
Lot Dimensions 80X100
Property Description
JTB Homes presents another beautiful offering of the ''Redwood''. This 4 bedroom, 2.5 bathroom home sits on a wooded lot in Hidden Shores West and boasts of over 2,500 finished square feet. The main level is expertly designed starting with the large mudroom, closet and powder room off the entry from the 3 stall garage. The open living space gives a ''wow'' factor wherever you look from the fireplace in the living room, views of your covered deck, and the huge kitchen equipped with stainless steel appliances, quartz counters and large island. The flex room off the foyer offers a work from home space. Upstairs the primary suite has quartz counters, tiled shower with frameless glass door and large walk-in closet. Receive $10k toward seller concessions and prepaids with a full price offer. A spacious laundry room complete with a folding counter, sink and closet centrally located between the remaining three bedrooms, loft living area and full bath round out the upper level. The daylight basement is ready for you to complete giving you the option for another bedroom, rec room and the pre-plumbed bathroom makes it that much easier to add equity for you. Estimated completion is November. A spacious laundry room complete with a folding counter, sink and closet centrally located between the remaining three bedrooms, loft living area and full bath round out the upper level. The daylight basement is ready for you to complete giving you the option for another bedroom, rec room and the pre-plumbed bathroom makes it that much easier to add equity for you. Estimated completion is November.
Location
State MI
County Ottawa
Area North Ottawa County - N
Direction Lake Michigan Drive, South on 78th Ave, East on Hawkin. Hawkin Turns into Poppy. Home on Left.
Rooms
Basement Daylight
Interior
Interior Features Garage Door Opener, Humidifier, Laminate Floor, Kitchen Island, Pantry
Heating Forced Air
Cooling Central Air
Fireplaces Number 1
Fireplaces Type Gas Log, Living
Fireplace true
Appliance Disposal, Dishwasher, Microwave, Range, Refrigerator
Exterior
Exterior Feature Porch(es), Deck(s)
Garage Spaces 3.0
Utilities Available Broadband, Natural Gas Connected
View Y/N No
Garage Yes
Building
Story 2
Sewer Public Sewer
Water Public
Architectural Style Traditional
Structure Type Stone,Vinyl Siding
New Construction Yes
Schools
School District Allendale
Others
HOA Fee Include Other,Trash
Tax ID 70-09-28-329-007
Acceptable Financing Cash, FHA, Other, Conventional
Listing Terms Cash, FHA, Other, Conventional
Read Less Info
Want to know what your home might be worth? Contact us for a FREE valuation!

Our team is ready to help you sell your home for the highest possible price ASAP

"My job is to find and attract mastery-based agents to the office, protect the culture, and make sure everyone is happy! "






