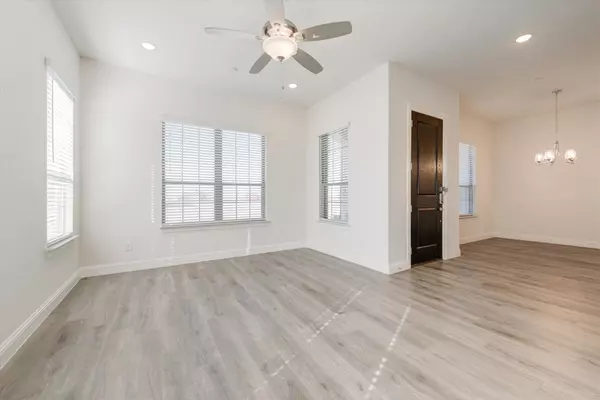$395,000
For more information regarding the value of a property, please contact us for a free consultation.
3 Beds
3 Baths
2,069 SqFt
SOLD DATE : 02/24/2023
Key Details
Property Type Townhouse
Sub Type Townhouse
Listing Status Sold
Purchase Type For Sale
Square Footage 2,069 sqft
Price per Sqft $190
Subdivision Iron Horse Commons Ph 2
MLS Listing ID 20240021
Sold Date 02/24/23
Bedrooms 3
Full Baths 2
Half Baths 1
HOA Fees $231/mo
HOA Y/N Mandatory
Year Built 2021
Annual Tax Amount $3,594
Lot Size 3,310 Sqft
Acres 0.076
Property Description
Bright and inviting endcap unit 3, 2.5, 2 with a spacious floorplan great for hosting family and friends. Lots of natural light coming in through the large window count. Master on the first floor, large granite kitchen island with space to seat everyone and enjoy the 10' ceiling height in this 2 story plan. Just off the kitchen is the attached patio with space for a grill to cook on or sit and relax. Perfect lock and leave townhouse for the jetsetter. Don't miss this property as it will move fast
Location
State TX
County Tarrant
Direction From HWY 820 exit Iron Horse and head North cross Browning Drive intersection and property will be on the right hand side shortly after.
Rooms
Dining Room 1
Interior
Interior Features Cable TV Available, Eat-in Kitchen, Granite Counters, High Speed Internet Available, Kitchen Island, Loft, Open Floorplan, Pantry, Smart Home System, Vaulted Ceiling(s), Walk-In Closet(s), Wired for Data
Heating Central, ENERGY STAR Qualified Equipment, ENERGY STAR/ACCA RSI Qualified Installation, Natural Gas
Cooling Ceiling Fan(s), Central Air, Electric, ENERGY STAR Qualified Equipment
Flooring Luxury Vinyl Plank
Equipment Irrigation Equipment
Appliance Dishwasher, Disposal, Gas Oven, Gas Range, Gas Water Heater, Ice Maker, Microwave, Refrigerator, Vented Exhaust Fan
Heat Source Central, ENERGY STAR Qualified Equipment, ENERGY STAR/ACCA RSI Qualified Installation, Natural Gas
Laundry Electric Dryer Hookup, Utility Room, Full Size W/D Area, Washer Hookup
Exterior
Exterior Feature Covered Patio/Porch, Rain Gutters
Garage Spaces 2.0
Fence Metal
Utilities Available Alley, Cable Available, City Sewer, City Water, Community Mailbox, Concrete, Curbs, Electricity Connected, Individual Gas Meter, Individual Water Meter, Natural Gas Available, Phone Available, Sidewalk, Underground Utilities, Water Tap Fee Paid
Roof Type Composition
Garage Yes
Building
Story Two
Foundation Slab
Structure Type Brick,Frame
Schools
Elementary Schools Richland
School District Birdville Isd
Others
Restrictions Architectural,Building,Deed
Ownership TA DFW Residential, LLC
Acceptable Financing Cash, Conventional, FHA
Listing Terms Cash, Conventional, FHA
Financing Conventional
Read Less Info
Want to know what your home might be worth? Contact us for a FREE valuation!

Our team is ready to help you sell your home for the highest possible price ASAP

©2024 North Texas Real Estate Information Systems.
Bought with Nicholas Mcmayon • Compass RE Texas, LLC

"My job is to find and attract mastery-based agents to the office, protect the culture, and make sure everyone is happy! "






