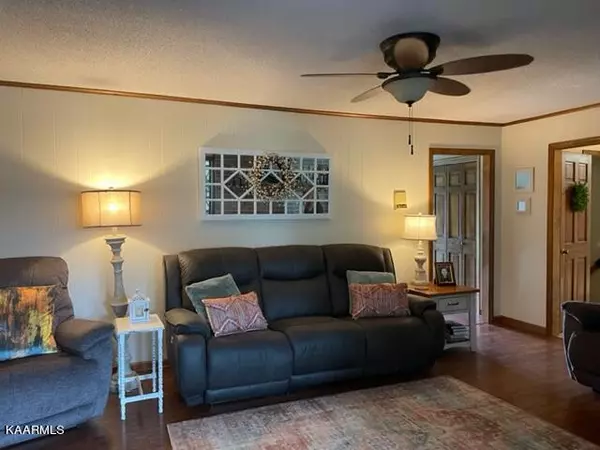$445,000
$459,999
3.3%For more information regarding the value of a property, please contact us for a free consultation.
4 Beds
4 Baths
3,016 SqFt
SOLD DATE : 02/24/2023
Key Details
Sold Price $445,000
Property Type Single Family Home
Sub Type Residential
Listing Status Sold
Purchase Type For Sale
Square Footage 3,016 sqft
Price per Sqft $147
Subdivision Broadacres
MLS Listing ID 1209669
Sold Date 02/24/23
Style Traditional
Bedrooms 4
Full Baths 2
Half Baths 2
Originating Board East Tennessee REALTORS® MLS
Year Built 1977
Lot Size 0.380 Acres
Acres 0.38
Lot Dimensions 150x145.49xIrr
Property Description
Room for everyone & all the updates have been done in this 4Brs 2 Full Ba & 2 Half Ba home. Main level features formal LR & Dr w/eat-in kitchen, laundry & half bath off garage, family rm w/brick fp that has beautiful 8ft mantel, sunroom with access to back deck and above ground pool area & fenced yard. The upstairs has 4Brs with a large master suite that has sep shower-toilet area from vanity & large walk-in closet. Basement finished out in 2020 w/large rec room that has brick fp w/mantel, office or possible 5th bedroom, half bath, lots of extra storage. Add 360 square feet of heated-cooled workshop-storage. Updates: Furnace 2021, gutters w/leaf guard, windows, 6-panel wd drs, baths & kitchen remodel, wired for sec & encapsulated crawl space.
Location
State TN
County Knox County - 1
Area 0.38
Rooms
Family Room Yes
Other Rooms Basement Rec Room, LaundryUtility, DenStudy, Sunroom, Workshop, Extra Storage, Family Room
Basement Finished
Dining Room Eat-in Kitchen, Formal Dining Area
Interior
Interior Features Walk-In Closet(s), Eat-in Kitchen
Heating Central, Natural Gas, Electric
Cooling Central Cooling, Ceiling Fan(s)
Flooring Laminate, Carpet, Tile
Fireplaces Number 2
Fireplaces Type Brick, Gas Log
Fireplace Yes
Appliance Dishwasher
Heat Source Central, Natural Gas, Electric
Laundry true
Exterior
Exterior Feature Windows - Insulated, Fence - Wood, Porch - Covered, Prof Landscaped, Fence - Chain, Deck
Garage Attached, Main Level
Garage Spaces 2.0
Garage Description Attached, Main Level, Attached
Pool true
Amenities Available Pool
Parking Type Attached, Main Level
Total Parking Spaces 2
Garage Yes
Building
Lot Description Level, Rolling Slope
Faces I-75 N to Emory Rd exit 112, L/Emory, R/Lancashire, R/Berkshire, L/Shropshire Blvd, L/Keswick Rd house on right.
Sewer Public Sewer
Water Public
Architectural Style Traditional
Structure Type Wood Siding,Brick,Frame
Schools
Middle Schools Powell
High Schools Powell
Others
Restrictions Yes
Tax ID 056PD003
Energy Description Electric, Gas(Natural)
Read Less Info
Want to know what your home might be worth? Contact us for a FREE valuation!

Our team is ready to help you sell your home for the highest possible price ASAP

"My job is to find and attract mastery-based agents to the office, protect the culture, and make sure everyone is happy! "






