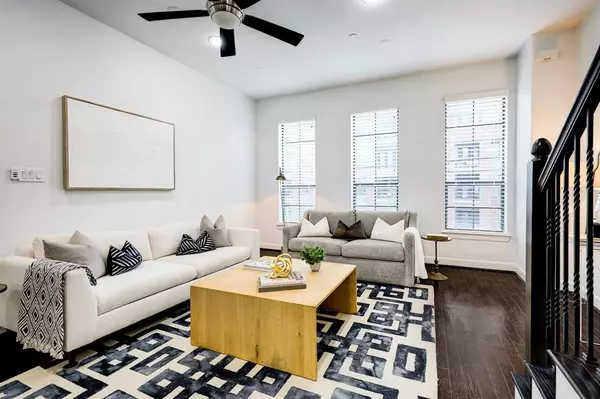$385,000
For more information regarding the value of a property, please contact us for a free consultation.
2 Beds
2.1 Baths
1,403 SqFt
SOLD DATE : 02/24/2023
Key Details
Property Type Condo
Sub Type Condominium
Listing Status Sold
Purchase Type For Sale
Square Footage 1,403 sqft
Price per Sqft $274
Subdivision Sawyer Brownstones Condos
MLS Listing ID 80226202
Sold Date 02/24/23
Style Contemporary/Modern,Traditional
Bedrooms 2
Full Baths 2
Half Baths 1
HOA Fees $285/mo
Year Built 2010
Annual Tax Amount $6,700
Tax Year 2022
Property Description
STUNNING downtown views from your rooftop terrace! Gorgeous brick home located in desirable neighborhood of Sawyer Heights offering unrivaled amenities. This 4 story New York Style brownstone has gated access and features 2 beds/2.5 baths with attached 2 car garage offering modern finishes, stainless steel appliances, granite countertops, rich cabinetry, a wine fridge, wood flooring, and more! Abundant natural light and high ceilings throughout this one of a kind home. The kitchen opens up to the dining and living room, made perfect for entertaining. The master suite was thoughtfully designed with separate tub/shower and large walk in closet with built ins. NEW paint (2023) throughout! Hop on the hike/bike trails or hit the breweries, art studios, shopping, or restaurants conveniently located right outside your new home! Minutes away from downtown, galleria med center, and many Houston's hot spots! LOCATION LOCATION LOCATION! A lifestyle you've been waiting for! W/D, Refrigerator stay!
Location
State TX
County Harris
Area Washington East/Sabine
Rooms
Bedroom Description En-Suite Bath,Primary Bed - 3rd Floor,Walk-In Closet
Other Rooms Living Area - 2nd Floor, Living/Dining Combo
Kitchen Pantry
Interior
Interior Features Alarm System - Owned, Drapes/Curtains/Window Cover, Fire/Smoke Alarm, Refrigerator Included, Wet Bar, Wired for Sound
Heating Central Electric
Cooling Central Electric
Flooring Carpet, Tile, Wood
Appliance Dryer Included, Refrigerator, Washer Included
Dryer Utilities 1
Exterior
Exterior Feature Rooftop Deck
View South
Roof Type Composition
Parking Type Auto Garage Door Opener, Controlled Entrance
Private Pool No
Building
Faces North
Story 4
Entry Level All Levels
Foundation Slab
Sewer Public Sewer
Water Public Water
Structure Type Wood
New Construction No
Schools
Elementary Schools Crockett Elementary School (Houston)
Middle Schools Hogg Middle School (Houston)
High Schools Heights High School
School District 27 - Houston
Others
HOA Fee Include Insurance Common Area,Other,Trash Removal,Water and Sewer
Tax ID 129-712-001-0004
Ownership Full Ownership
Energy Description Ceiling Fans,Insulation - Blown Fiberglass
Acceptable Financing Cash Sale, Conventional, FHA, VA
Tax Rate 2.53
Disclosures Sellers Disclosure
Listing Terms Cash Sale, Conventional, FHA, VA
Financing Cash Sale,Conventional,FHA,VA
Special Listing Condition Sellers Disclosure
Read Less Info
Want to know what your home might be worth? Contact us for a FREE valuation!

Our team is ready to help you sell your home for the highest possible price ASAP

Bought with Aston Rose Sports &

"My job is to find and attract mastery-based agents to the office, protect the culture, and make sure everyone is happy! "






