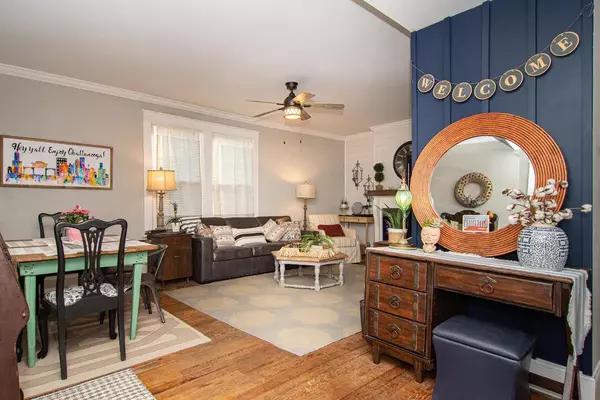$305,000
$299,000
2.0%For more information regarding the value of a property, please contact us for a free consultation.
4 Beds
2 Baths
1,986 SqFt
SOLD DATE : 02/24/2023
Key Details
Sold Price $305,000
Property Type Single Family Home
Sub Type Single Family Residence
Listing Status Sold
Purchase Type For Sale
Square Footage 1,986 sqft
Price per Sqft $153
MLS Listing ID 2491088
Sold Date 02/24/23
Bedrooms 4
Full Baths 2
HOA Y/N No
Year Built 1930
Annual Tax Amount $952
Lot Size 0.300 Acres
Acres 0.3
Lot Dimensions 100X132.5
Property Description
If you think this home looks great from the outside, wait 'til you get inside! Offering a timeless blend of original craftsman touches and modern upgrades, this home is sure to please. With a staggering 4 bedrooms and 2 full baths, this two story charmer has all the room you'll need. On the main level you'll find the primary bedroom and first full bath as well as a secondary bedroom. The second floor has 2 additional bedrooms and a newly-added full bath. Plantation shutters add classic Southern charm but allow in plenty of natural light via energy-efficient, newer vinyl windows. Original, rustic hardwood floors balance the ultra modern electric fireplace in the cozy living room. The nearly double-sized lot offers ample parking for all of your guests, and could even inspire you to build a garage apartment to make this an owner-occupied Short Term Rental opportunity. Enjoy the fenced-in backyard space and firepit while you enjoy living close to everything Chattanooga has to offer.
Location
State TN
County Hamilton County
Interior
Interior Features Primary Bedroom Main Floor
Heating Central, Electric
Cooling Central Air, Electric
Flooring Finished Wood, Tile
Fireplace N
Appliance Washer, Refrigerator, Microwave, Dryer, Disposal, Dishwasher
Exterior
Utilities Available Electricity Available
Waterfront false
View Y/N false
Roof Type Asphalt
Parking Type Detached
Private Pool false
Building
Lot Description Level
Story 2
Structure Type Vinyl Siding,Other
New Construction false
Schools
Elementary Schools Hardy Elementary School
Middle Schools Orchard Knob Middle School
High Schools Brainerd High School
Others
Senior Community false
Read Less Info
Want to know what your home might be worth? Contact us for a FREE valuation!

Our team is ready to help you sell your home for the highest possible price ASAP

© 2024 Listings courtesy of RealTrac as distributed by MLS GRID. All Rights Reserved.

"My job is to find and attract mastery-based agents to the office, protect the culture, and make sure everyone is happy! "






