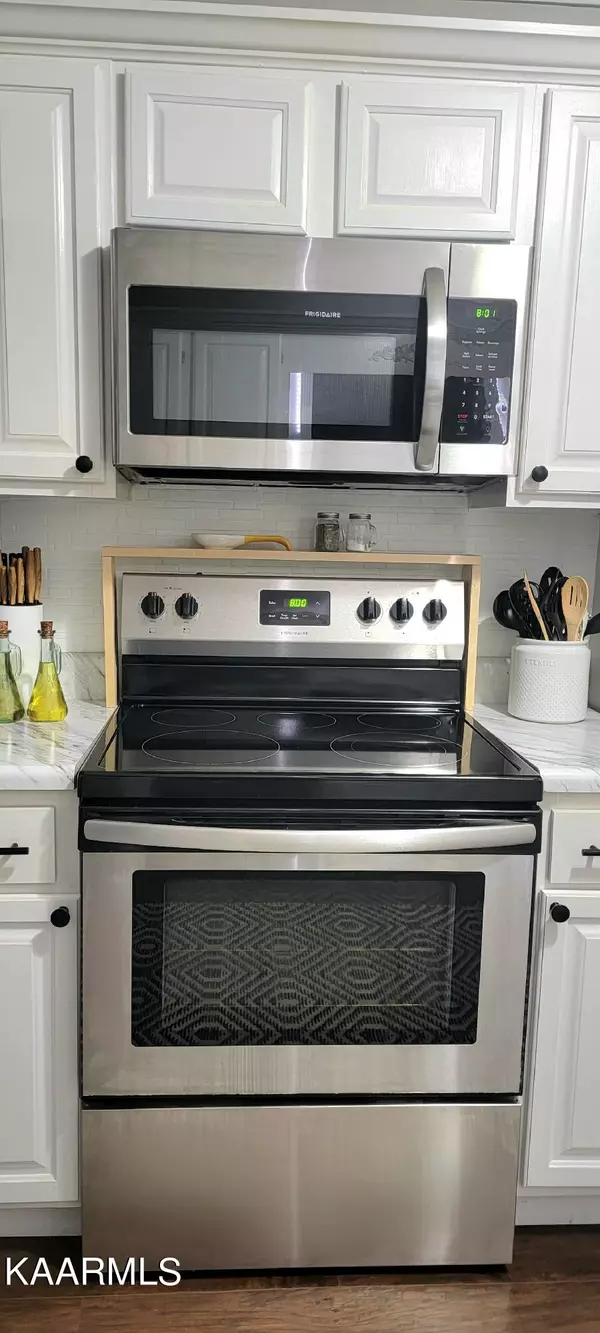$295,000
$299,000
1.3%For more information regarding the value of a property, please contact us for a free consultation.
4 Beds
2 Baths
2,077 SqFt
SOLD DATE : 02/21/2023
Key Details
Sold Price $295,000
Property Type Single Family Home
Sub Type Residential
Listing Status Sold
Purchase Type For Sale
Square Footage 2,077 sqft
Price per Sqft $142
Subdivision Gaut Estate
MLS Listing ID 1215664
Sold Date 02/21/23
Style Traditional
Bedrooms 4
Full Baths 2
Originating Board East Tennessee REALTORS® MLS
Year Built 1974
Lot Size 0.460 Acres
Acres 0.46
Lot Dimensions 100 x 200
Property Description
SUPER CLEAN & BEAUTIFULLY MAINTAINED 4 Bedroom, 2 Bath Brick Rancher with a detached garage. This home is move in ready with all the recent updates you've been looking for in a property. Kitchen fully updated with stainless steel appliances plus a pantry and in this case, truly is the heart of the home given the perfect location between both your living room and family room! Private backyard space that has been recently fully enclosed with fencing and aa large concrete patio area to entertain and relax with friends and family. Master BR w/ensuite bath w/a huge walk-in closet. Amazing use of space in this one level Rancher makes it a MUST SEE! Unique design/layout with 4 exterior access doors offers different possibilities for space utilization to suit practically anyone's needs. Nice homes in the nearby area & a very convenient location to local shopping, downtown area and schools. You don't want to miss this one, call today to schedule a preview!
Location
State TN
County Monroe County - 33
Area 0.46
Rooms
Family Room Yes
Other Rooms LaundryUtility, Workshop, Rough-in-Room, Extra Storage, Office, Family Room, Mstr Bedroom Main Level
Basement Crawl Space
Dining Room Eat-in Kitchen
Interior
Interior Features Pantry, Walk-In Closet(s), Eat-in Kitchen
Heating Central, Electric
Cooling Central Cooling, Ceiling Fan(s)
Flooring Laminate, Carpet, Tile
Fireplaces Type None
Fireplace No
Appliance Dishwasher, Smoke Detector, Self Cleaning Oven, Refrigerator, Microwave
Heat Source Central, Electric
Laundry true
Exterior
Exterior Feature Windows - Vinyl, Fence - Privacy, Fenced - Yard, Patio
Parking Features Other, Detached, Main Level, Off-Street Parking
Garage Spaces 1.0
Garage Description Detached, Main Level, Off-Street Parking
Porch true
Total Parking Spaces 1
Garage Yes
Building
Lot Description Level
Faces 75 South to exit 68, Left on Hwy 323. Go 2 miles then take a Right on Hwy 11, go 5 miles and property will be on your left. OR, From Oakland Road, turn onto Hwy 11 N and travel Approximately 2 miles and home will be located on the right. SOP
Sewer Septic Tank
Water Public
Architectural Style Traditional
Additional Building Storage, Workshop
Structure Type Vinyl Siding,Brick,Block
Schools
Middle Schools Sweetwater
High Schools Sweetwater
Others
Restrictions Yes
Tax ID 015L A 006.00
Energy Description Electric
Read Less Info
Want to know what your home might be worth? Contact us for a FREE valuation!

Our team is ready to help you sell your home for the highest possible price ASAP
"My job is to find and attract mastery-based agents to the office, protect the culture, and make sure everyone is happy! "






