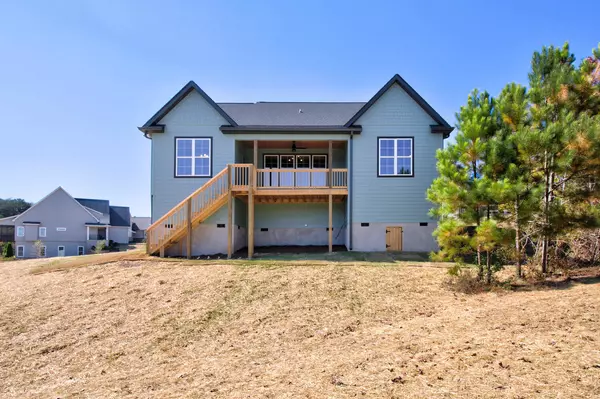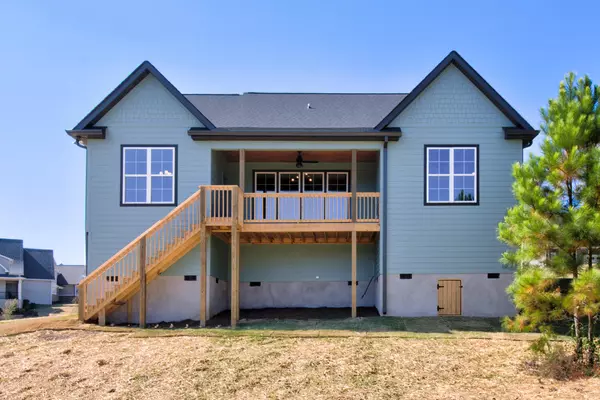$495,000
$519,000
4.6%For more information regarding the value of a property, please contact us for a free consultation.
4 Beds
3 Baths
2,560 SqFt
SOLD DATE : 02/24/2023
Key Details
Sold Price $495,000
Property Type Single Family Home
Sub Type Single Family Residence
Listing Status Sold
Purchase Type For Sale
Square Footage 2,560 sqft
Price per Sqft $193
Subdivision Hidden Ridges
MLS Listing ID 1364586
Sold Date 02/24/23
Bedrooms 4
Full Baths 2
Half Baths 1
HOA Fees $12/ann
Originating Board Greater Chattanooga REALTORS®
Year Built 2022
Lot Size 0.450 Acres
Acres 0.45
Lot Dimensions 210x168x21x218
Property Description
TOTAL OF 6 NEW CONSTRUCTION HOMES. VARYING STAGES OF COMPLETION FROM NOW TO MID MARCH. VARYING SIZES OF YARDS. The quality and flare of this builder's new construction home cannot be missed. Stately colors, gorgeous ''real'' stone and very open floor plan for your family life and entertaining. The massive island, counters and cabinets provide so much space plus a large pantry, breakfast room and formal dining room. The family room is graced with a gorgeous fireplace and great views. The master bedroom comfortably accommodates large furniture and a master bath you can dance in! The master closet is custom designed with plenty of storage. Upper level has 2 bedrooms a large bonus room which can also be another bedroom. Conveniently located is a large shared bath. Double garage has easy access to a utility room, large laundry room and kitchen, Hidden Ridges subdivision is a great community and convenient to Ooltewah, Cleveland, Chattanooga and Dalton. Schedule your private showing today. Home is complete and ready to move in!
Location
State TN
County Bradley
Area 0.45
Rooms
Basement Crawl Space
Interior
Interior Features Breakfast Room, Connected Shared Bathroom, Double Vanity, En Suite, Primary Downstairs, Separate Dining Room, Separate Shower, Sitting Area, Split Bedrooms, Tub/shower Combo, Walk-In Closet(s)
Cooling Multi Units
Fireplaces Number 1
Fireplace Yes
Appliance Microwave, Free-Standing Electric Range, Electric Water Heater, Disposal, Dishwasher
Exterior
Parking Features Garage Faces Front, Kitchen Level
Garage Spaces 2.0
Garage Description Attached, Garage Faces Front, Kitchen Level
Utilities Available Electricity Available, Sewer Connected, Underground Utilities
Roof Type Asphalt,Shingle
Porch Covered, Deck, Patio
Total Parking Spaces 2
Garage Yes
Building
Lot Description Corner Lot
Faces Hwy 11 to Pine Hill Road. Turn right on Johnston Rd and right on Hidden Ridges Drive. Home is first one on the right.
Story Two
Foundation Block
Water Public
Structure Type Fiber Cement
Schools
Elementary Schools Black Fox Elementary
Middle Schools Lake Forest Middle
High Schools Bradley Central High
Others
Senior Community No
Tax ID 084g B 034.00 000
Acceptable Financing Cash, Conventional, VA Loan
Listing Terms Cash, Conventional, VA Loan
Read Less Info
Want to know what your home might be worth? Contact us for a FREE valuation!

Our team is ready to help you sell your home for the highest possible price ASAP
"My job is to find and attract mastery-based agents to the office, protect the culture, and make sure everyone is happy! "






