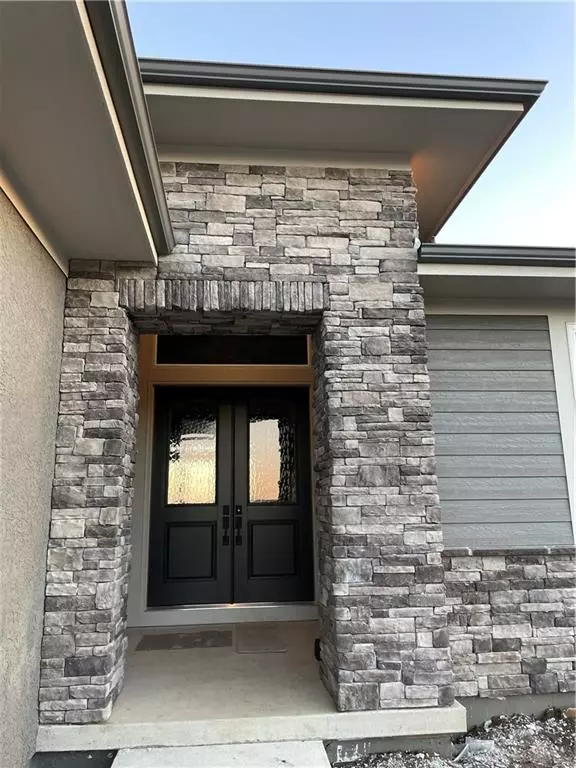$653,185
$653,185
For more information regarding the value of a property, please contact us for a free consultation.
4 Beds
4 Baths
2,881 SqFt
SOLD DATE : 02/24/2023
Key Details
Sold Price $653,185
Property Type Single Family Home
Sub Type Single Family Residence
Listing Status Sold
Purchase Type For Sale
Square Footage 2,881 sqft
Price per Sqft $226
Subdivision Chapel Hill
MLS Listing ID 2344004
Sold Date 02/24/23
Style Contemporary
Bedrooms 4
Full Baths 3
Half Baths 1
HOA Fees $75/ann
Year Built 2022
Annual Tax Amount $8,627
Lot Size 0.256 Acres
Acres 0.25578514
Lot Dimensions 42X116X101X46X116 M/L
Property Description
SOLD BEFORE PROCESSED! Chapel Hill's newest homeowners are building the Award winning Brentwood II Reverse 1.5 sty by DON JULIAN BUILDERS. Outstanding end of cul-de-sac home site that backs to future greenspace which will be enjoyed from the Covered deck & Covered Patio. Hollywood glass sliders in Greatroom, Fireplace wall with built ins, Master Suite + pocket office on main floor, 3 bedrooms + Fam Rm on lower level WALKOUT. Salon MBR bath with open frameless glass shower and free standing tub! Frosted glass barn door on pantry, luxury abounds. Call for additional details on this presold purchase. Chapel Hill features 2 swimming pools, one competition sized, pickleball court, clubroom/clubhouse, covered patio pavilion with fireplace, tot lot, walking trails and more! Immediately adjacent to the 1200 acre Heritage Park Complex which features 18 hole golf course, 40 acre lake and marina, equestrian trails, walking trials, picnic shelters, sporting fields and more!
Location
State KS
County Johnson
Rooms
Other Rooms Entry, Family Room, Great Room, Main Floor Master
Basement true
Interior
Heating Natural Gas
Cooling Electric
Flooring Carpet, Tile, Wood
Fireplaces Number 2
Fireplaces Type Gas, Gas Starter, Great Room, Other
Fireplace Y
Laundry Main Level
Exterior
Parking Features true
Garage Spaces 3.0
Amenities Available Clubhouse, Pickleball Court(s), Play Area, Pool, Trail(s)
Roof Type Composition
Building
Lot Description Adjoin Greenspace, City Limits, Cul-De-Sac, Sprinkler-In Ground
Entry Level Reverse 1.5 Story
Sewer City/Public
Water Public
Structure Type Stone & Frame
Schools
Elementary Schools Timber Sage
Middle Schools Woodland Spring
High Schools Spring Hill
School District Spring Hill
Others
HOA Fee Include All Amenities, Curbside Recycle, Management, Trash
Ownership Private
Acceptable Financing Cash, Conventional
Listing Terms Cash, Conventional
Read Less Info
Want to know what your home might be worth? Contact us for a FREE valuation!

Our team is ready to help you sell your home for the highest possible price ASAP

"My job is to find and attract mastery-based agents to the office, protect the culture, and make sure everyone is happy! "






