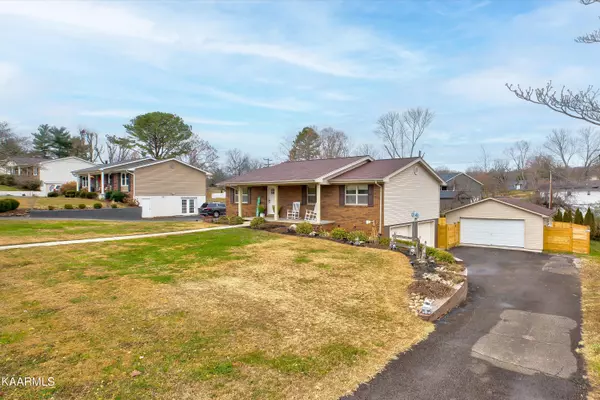$390,000
$390,000
For more information regarding the value of a property, please contact us for a free consultation.
3 Beds
2 Baths
2,000 SqFt
SOLD DATE : 02/23/2023
Key Details
Sold Price $390,000
Property Type Single Family Home
Sub Type Residential
Listing Status Sold
Purchase Type For Sale
Square Footage 2,000 sqft
Price per Sqft $195
Subdivision Broadacres
MLS Listing ID 1216860
Sold Date 02/23/23
Style Traditional
Bedrooms 3
Full Baths 2
Originating Board East Tennessee REALTORS® MLS
Year Built 1969
Lot Size 10,890 Sqft
Acres 0.25
Property Description
Updated, turn-key basement rancher in the heart of Powell! This renovated home boasts all new LVP flooring (no carpet!), fresh neutral paint throughout, new doors/hardware, an opened up floorplan, and a completely refinished kitchen with new cabinet facing, new appliances, and a new island perfect for additional dine-in seating. Stylishly appointed with wood beam accents, new LED lighting, upgraded fixtures, and more, this gorgeous home needs nothing but for you to move in! The ideal floorplan sports 3 bedrooms & 2 full baths upstairs and a finished walkout basement with rec room, kitchenette, and full bath downstairs - perfect for in-law suite, work from home, or additional living space! Outdoor amenities feature a covered front porch with stately columns, and a new back deck overlooking the flat and newly fenced yard! Storage abounds with the 2 car basement garage and 2 car detached garage (with newly epoxied floors), perfect for additional parking, storage, workshop, etc! Ideally located near all Powell area schools, with easy access to I75 and Clinton Hwy. Minutes to dining, shopping, and parks!
Location
State TN
County Knox County - 1
Area 0.25
Rooms
Family Room Yes
Other Rooms Basement Rec Room, LaundryUtility, DenStudy, Workshop, Bedroom Main Level, Extra Storage, Family Room, Mstr Bedroom Main Level
Basement Finished, Walkout
Interior
Heating Central, Natural Gas, Electric
Cooling Central Cooling, Ceiling Fan(s)
Flooring Laminate
Fireplaces Type None
Fireplace No
Appliance Smoke Detector
Heat Source Central, Natural Gas, Electric
Laundry true
Exterior
Exterior Feature Patio, Deck, Balcony
Garage Detached
Garage Spaces 4.0
Garage Description Detached
Porch true
Parking Type Detached
Total Parking Spaces 4
Garage Yes
Building
Lot Description Level
Faces Emory Rd to Berkshire to Cranley Rd
Sewer Public Sewer
Water Public
Architectural Style Traditional
Structure Type Brick,Block
Others
Restrictions Yes
Tax ID 056JG032
Energy Description Electric, Gas(Natural)
Read Less Info
Want to know what your home might be worth? Contact us for a FREE valuation!

Our team is ready to help you sell your home for the highest possible price ASAP

"My job is to find and attract mastery-based agents to the office, protect the culture, and make sure everyone is happy! "






