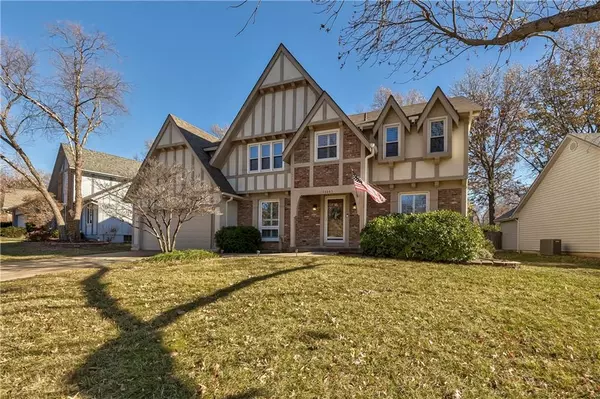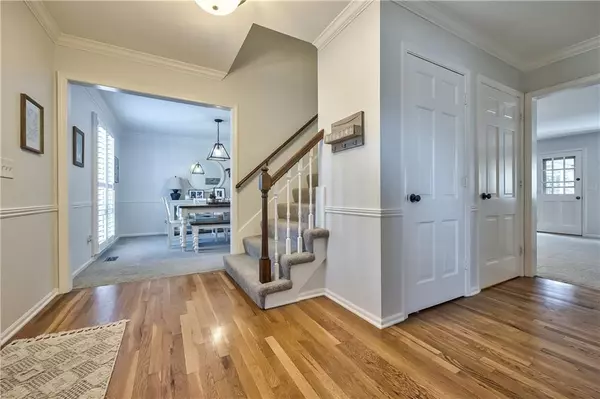$435,000
$435,000
For more information regarding the value of a property, please contact us for a free consultation.
4 Beds
3 Baths
3,045 SqFt
SOLD DATE : 02/22/2023
Key Details
Sold Price $435,000
Property Type Single Family Home
Sub Type Single Family Residence
Listing Status Sold
Purchase Type For Sale
Square Footage 3,045 sqft
Price per Sqft $142
Subdivision Oak Park Manor
MLS Listing ID 2414109
Sold Date 02/22/23
Style Traditional, Tudor
Bedrooms 4
Full Baths 2
Half Baths 1
HOA Fees $22/ann
Year Built 1979
Annual Tax Amount $3,887
Lot Size 9,714 Sqft
Acres 0.22300276
Property Description
Truly a 'STOP THE CAR' home! Bright whites and neutrals make this cozy-chic house so cheery. You're welcomed by a true entryway. The front formal living room has beautiful french doors- making it a great potential office, kids homework area or playroom, or simply your formal living space. Walking thru the beautiful formal dining room, past the main floor laundry room and half bath, you'll be led to the kitchen and open living space. Built in shelving and brick fireplace create the perfect focal point for all your family gatherings. SO many windows along the back of this house let the natural light flood in! You'll want to spend your days on the covered porch with gorgeous tongue and groove ceilings. Spacious, flat backyard has the sweetest swing set- perfect for your kids, grandkids and all the neighborhood friends! Crown molding is dispersed throughout the main floor and chair rail molding in the upstairs bedrooms, giving each room character. Plantation shutters on the front of the house, upstairs and downstairs add an elegant touch. The primary suite has an amazing bonus room leading to the primary bath. This perfect flex space would make a great wardrobe area, space to unwind, additional closet area, space for a newborn to stay close, home office... possibilities are endless. The secondary bedrooms each provide ample closet space. A recent basement makeover transformed this basement into the ultimate playroom plus living space for everyone to enjoy. The playroom would also make a great man cave without taking over the entire basement. Just so much to love here! Welcome home.
Location
State KS
County Johnson
Rooms
Other Rooms Family Room, Formal Living Room, Recreation Room
Basement true
Interior
Interior Features Ceiling Fan(s), Pantry, Stained Cabinets, Walk-In Closet(s)
Heating Natural Gas
Cooling Electric
Flooring Carpet, Wood
Fireplaces Number 1
Fireplaces Type Family Room
Fireplace Y
Appliance Dishwasher, Disposal, Microwave, Built-In Electric Oven
Laundry Off The Kitchen
Exterior
Parking Features true
Garage Spaces 2.0
Roof Type Composition
Building
Lot Description City Lot, Treed
Entry Level 2 Stories
Sewer City/Public
Water Public
Structure Type Brick & Frame
Schools
Elementary Schools Oak Park Carpenter
Middle Schools Indian Woods
High Schools Sm South
School District Shawnee Mission
Others
HOA Fee Include Curbside Recycle, Trash
Ownership Private
Acceptable Financing Cash, Conventional, FHA, VA Loan
Listing Terms Cash, Conventional, FHA, VA Loan
Read Less Info
Want to know what your home might be worth? Contact us for a FREE valuation!

Our team is ready to help you sell your home for the highest possible price ASAP

"My job is to find and attract mastery-based agents to the office, protect the culture, and make sure everyone is happy! "






