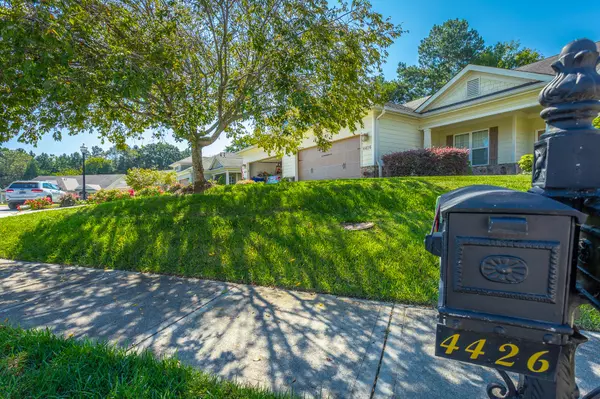$374,000
$399,900
6.5%For more information regarding the value of a property, please contact us for a free consultation.
3 Beds
2 Baths
1,841 SqFt
SOLD DATE : 02/22/2023
Key Details
Sold Price $374,000
Property Type Townhouse
Sub Type Townhouse
Listing Status Sold
Purchase Type For Sale
Square Footage 1,841 sqft
Price per Sqft $203
Subdivision Greenbriar Cove
MLS Listing ID 1362737
Sold Date 02/22/23
Bedrooms 3
Full Baths 2
HOA Fees $180/mo
Originating Board Greater Chattanooga REALTORS®
Year Built 2006
Lot Size 7,405 Sqft
Acres 0.17
Lot Dimensions 51.74X148.35
Property Description
Rarely do properties come available in Greenbriar Cove and even more rare to come across a 3 bedroom townhouse. Open floor plan with lots of living space and pretty custom features such as built in bookcases in the living area and thermostat controlled gas log fireplace. Loads and loads of beautiful cabinets, some with glass doors to showcase your favorite pieces, and countertops in the kitchen plus a massive pantry. Spacious dining. Separate laundry room. The master features a built in vanity and storage tower, huge walk in closet and beautiful double vanity, Master bedroom also has a nice sitting area that leads onto a private screened porch and patio. The second bedrooms has a sweet window bench for reading and store your books and things underneath. Guest bath with tub/shower. The third bedroom is in the front and can be a private office. Two car garage and zero steps in to the house from the front or the garage. Pretty little covered front porch and nice landscape. All right at the cul de sac of the street. Community Pool, Clubhouse, ponds with benches, sidewalks... Enjoy Greenbriar Cove living and all the amenities it affords the lucky residents! Buyer to verify HOA fees or other information important to the buyer.
Location
State TN
County Hamilton
Area 0.17
Rooms
Basement None
Interior
Interior Features High Ceilings, Open Floorplan, Pantry, Primary Downstairs, Walk-In Closet(s)
Heating Central, Electric
Cooling Central Air, Electric
Flooring Carpet, Tile
Fireplaces Number 1
Fireplaces Type Den, Family Room, Gas Log
Fireplace Yes
Window Features Vinyl Frames
Appliance Refrigerator, Microwave, Free-Standing Electric Range, Electric Water Heater, Disposal
Heat Source Central, Electric
Laundry Laundry Room
Exterior
Garage Garage Door Opener, Garage Faces Front, Kitchen Level
Garage Spaces 2.0
Garage Description Attached, Garage Door Opener, Garage Faces Front, Kitchen Level
Pool Community
Community Features Clubhouse, Sidewalks, Pond
Utilities Available Cable Available, Electricity Available, Phone Available, Sewer Connected, Underground Utilities
Roof Type Shingle
Porch Deck, Patio, Porch, Porch - Covered, Porch - Screened
Parking Type Garage Door Opener, Garage Faces Front, Kitchen Level
Total Parking Spaces 2
Garage Yes
Building
Lot Description Cul-De-Sac, Gentle Sloping, Level, Split Possible
Faces I-75 N, Ooltewah exit 11, R-Lee Hwy, R- Little Debbie Pkwy, L- Apison Pike, R-Swinyar Dr. At the end, cross Leyland Dr onto Forsythia Way. Townhouse at the end.
Story One
Foundation Slab
Water Public
Structure Type Brick,Fiber Cement
Schools
Elementary Schools Wolftever Elementary
Middle Schools Ooltewah Middle
High Schools Ooltewah
Others
Senior Community Yes
Tax ID 140l D 025
Security Features Security System,Smoke Detector(s)
Acceptable Financing Cash, Conventional, FHA, VA Loan
Listing Terms Cash, Conventional, FHA, VA Loan
Special Listing Condition Trust
Read Less Info
Want to know what your home might be worth? Contact us for a FREE valuation!

Our team is ready to help you sell your home for the highest possible price ASAP

"My job is to find and attract mastery-based agents to the office, protect the culture, and make sure everyone is happy! "






