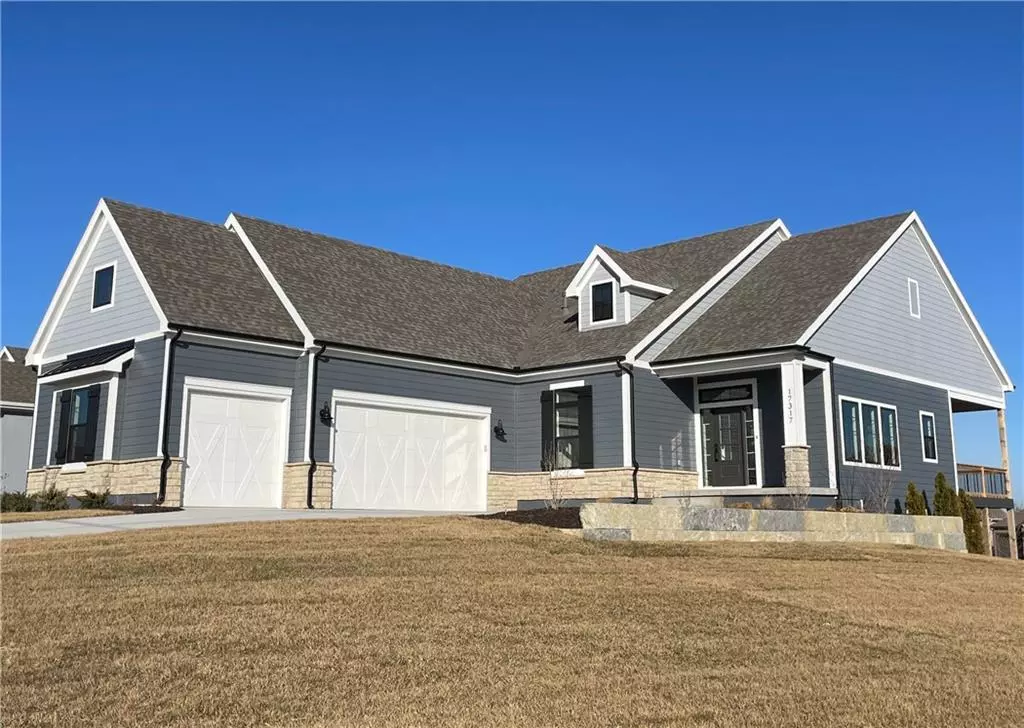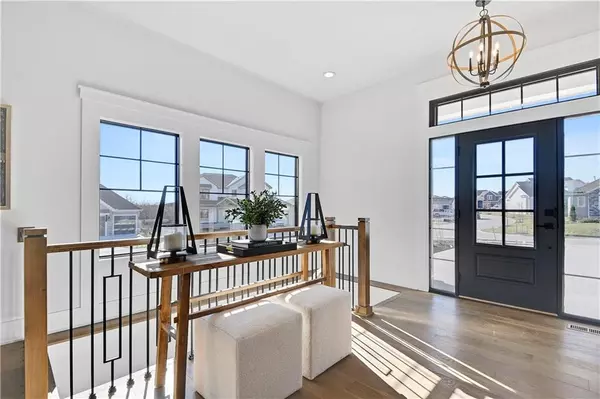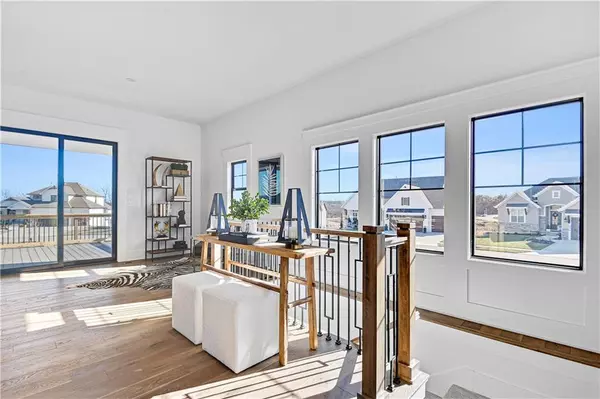$835,000
$835,000
For more information regarding the value of a property, please contact us for a free consultation.
4 Beds
3 Baths
3,099 SqFt
SOLD DATE : 02/23/2023
Key Details
Sold Price $835,000
Property Type Single Family Home
Sub Type Single Family Residence
Listing Status Sold
Purchase Type For Sale
Square Footage 3,099 sqft
Price per Sqft $269
Subdivision Chapel Hill
MLS Listing ID 2405344
Sold Date 02/23/23
Bedrooms 4
Full Baths 3
HOA Fees $75/ann
Annual Tax Amount $11,326
Lot Size 8,543 Sqft
Acres 0.19612029
Property Description
Move in Ready! Furnished Model Home For Sale by James Engle (contractor), Kelly Expanded Reverse 1.5, sits beautifully on a community greenspace, cul-de-sac home-site. Featuring a Courtyard Side Entry 3 Car Garage, lap siding with stone details, & black Pella windows this home has A+ curb appeal. When you walk in the open Entry your eyes are drawn to the Vaulted Great Room with beams & gorgeous fireplace. All of the windows make the home light & bright. The well designed Kitchen features a large island with an herringbone trim detail & white quartz. The Primary Suite has a wood trim tray ceiling & a trimmed feature wall, curb-less shower & an amazing closet. A 2nd bedroom/Study on the main level has wainscotting trim. Down the stairs with plenty of light from all the windows you will see a large rec room with a wet bar that walks out to the covered patio. Bedroom 3 & 4 complete the lower level & there is still plenty of storage space for future finish or storage. The Kelly Expanded has been lovingly designed & upgrades abound! This home is ready NOW! Chapel Hill has 2 swimming pools (one competition sized) Clubroom/Clubhouse, Pickleball Court, Playground, Walking trails and more! Chapel Hill is immediately adjacent to the 1200 acre Heritage Park Complex at south entry featuring lake, 18 hole golf course, off leash dog park, picnic shelters, walking/bike trails & more.
Location
State KS
County Johnson
Rooms
Other Rooms Breakfast Room, Entry, Great Room, Main Floor BR, Main Floor Master, Mud Room, Recreation Room
Basement true
Interior
Interior Features Custom Cabinets, Kitchen Island, Painted Cabinets, Pantry, Vaulted Ceiling, Walk-In Closet(s), Wet Bar
Heating Forced Air
Cooling Electric
Fireplaces Number 1
Fireplaces Type Gas, Great Room
Fireplace Y
Appliance Cooktop, Dishwasher, Disposal, Exhaust Hood, Humidifier, Microwave
Laundry Laundry Room, Main Level
Exterior
Parking Features true
Garage Spaces 3.0
Amenities Available Clubhouse, Pickleball Court(s), Play Area, Pool, Trail(s)
Roof Type Composition
Building
Lot Description Adjoin Greenspace, Cul-De-Sac
Entry Level Reverse 1.5 Story
Sewer City/Public
Water Public
Structure Type Stone Trim, Wood Siding
Schools
Elementary Schools Timber Sage
Middle Schools Woodland Spring
High Schools Spring Hill
School District Spring Hill
Others
HOA Fee Include Curbside Recycle, Trash
Ownership Private
Acceptable Financing Cash, Conventional
Listing Terms Cash, Conventional
Read Less Info
Want to know what your home might be worth? Contact us for a FREE valuation!

Our team is ready to help you sell your home for the highest possible price ASAP

"My job is to find and attract mastery-based agents to the office, protect the culture, and make sure everyone is happy! "






