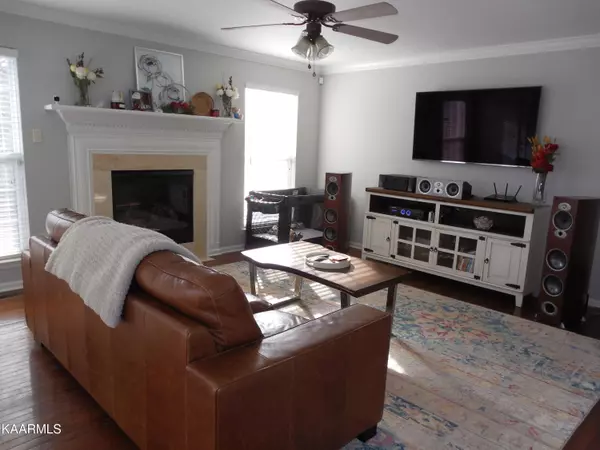$444,000
$450,000
1.3%For more information regarding the value of a property, please contact us for a free consultation.
3 Beds
3 Baths
2,056 SqFt
SOLD DATE : 02/23/2023
Key Details
Sold Price $444,000
Property Type Single Family Home
Sub Type Residential
Listing Status Sold
Purchase Type For Sale
Square Footage 2,056 sqft
Price per Sqft $215
Subdivision Madison Ridge Unit 1
MLS Listing ID 1216009
Sold Date 02/23/23
Style Traditional
Bedrooms 3
Full Baths 2
Half Baths 1
HOA Fees $10/ann
Originating Board East Tennessee REALTORS® MLS
Year Built 2003
Lot Size 10,018 Sqft
Acres 0.23
Lot Dimensions 71.8 x 144.45 X IRR
Property Description
Live Work Play. Heart of west Knoxville, top elementary school, middle and high schools. Close to great shopping, top schools and plenty of recreation. Lake Loudon is walking distance, surrounded by beautiful Knox county parks and boat launches. This beautiful 2 Story home in Madison Ridge has been well maintained and is ready for you! Absolutely perfect West Knoxville location and quiet cul-de-sac. 3 Bedrooms, 2.5 Baths and a huge Bonus Room to make your life easier. Neutral color paint scheme, stainless steel appliances, granite countertops, tankless water heater, wood deck, fire pit area and large, fenced backyard.
Location
State TN
County Knox County - 1
Area 0.23
Rooms
Basement Crawl Space
Dining Room Breakfast Bar, Formal Dining Area
Interior
Interior Features Walk-In Closet(s), Breakfast Bar
Heating Central, Natural Gas
Cooling Central Cooling
Flooring Carpet, Hardwood, Tile
Fireplaces Number 1
Fireplaces Type Marble, Gas Log
Fireplace Yes
Appliance Dishwasher, Disposal, Tankless Wtr Htr, Smoke Detector, Refrigerator, Microwave
Heat Source Central, Natural Gas
Exterior
Exterior Feature Windows - Insulated, Porch - Covered, Deck
Garage Garage Door Opener, Attached, Main Level
Garage Spaces 2.0
Garage Description Attached, Garage Door Opener, Main Level, Attached
Amenities Available Other
View Other
Parking Type Garage Door Opener, Attached, Main Level
Total Parking Spaces 2
Garage Yes
Building
Lot Description Cul-De-Sac
Faces W on Northshore Rd. Turn R on Hart Rd. to L on Madison Ridge Lane. Home is on L in cul-de-sac. SOP
Sewer Public Sewer
Water Public
Architectural Style Traditional
Structure Type Stone,Vinyl Siding,Other,Frame
Schools
Middle Schools West Valley
High Schools Bearden
Others
Restrictions Yes
Tax ID 154IL026
Energy Description Gas(Natural)
Read Less Info
Want to know what your home might be worth? Contact us for a FREE valuation!

Our team is ready to help you sell your home for the highest possible price ASAP

"My job is to find and attract mastery-based agents to the office, protect the culture, and make sure everyone is happy! "






