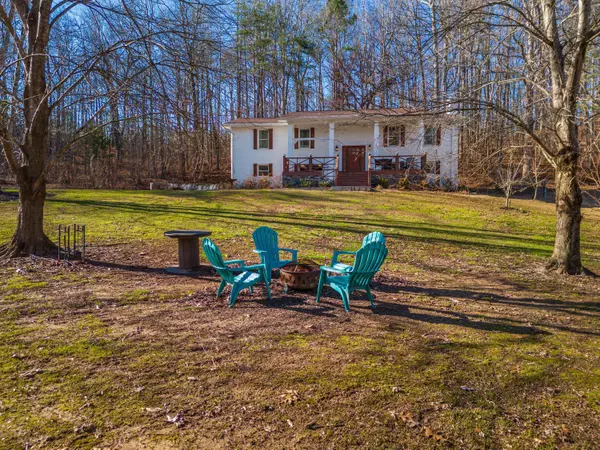$410,000
$399,900
2.5%For more information regarding the value of a property, please contact us for a free consultation.
4 Beds
3 Baths
2,306 SqFt
SOLD DATE : 02/22/2023
Key Details
Sold Price $410,000
Property Type Single Family Home
Sub Type Single Family Residence
Listing Status Sold
Purchase Type For Sale
Square Footage 2,306 sqft
Price per Sqft $177
Subdivision Silver Ests
MLS Listing ID 1367358
Sold Date 02/22/23
Style Split Foyer
Bedrooms 4
Full Baths 3
Originating Board Greater Chattanooga REALTORS®
Year Built 1984
Lot Size 1.130 Acres
Acres 1.13
Lot Dimensions 226.49X277.07
Property Description
LOCATION LOCATION LOCATION! Welcome home to Silver Lane where the perfect, move-in-ready home awaits. Stunning curb appeal and oversized front porch with beautiful stone and painted brick accents. The home features 3 bedrooms and 2 bathrooms on the main level, plus a mother-in-law basement suite with a full bathroom. As you step in the foyer of the home, you will notice the beautiful solid hardwood flooring and the living room brick fireplace. Painted to match the home's exterior the fireplace draws guests in and makes them feel right at home. The dining area is just off the living room and connected to the kitchen. The kitchen features solid wood cabinets, stainless steel appliances, large double-bay sink, updated fixtures, and more! There is so much counter space and storage that it is the perfect place to host. The eat-in kitchen allows the family to sit all together while the meals are prepared. There is also a wall oven, built-in microwave, and electric cooktop. Needing an extra oven, the basement has you covered! If you are cooking a big family meal and need some extra cooking space, the basement kitchenette is ready and waiting! It is the perfect mother-in-law suite, teenage apartment/ hangout, or hosting space. The basement offers an additional bedroom and full bathroom as well as an oversized bonus/living room. Looking for a family-night location where the kitchen is open to the living area, then take the evening down to the basement! This home has BOTH an open concept kitchen AND a separate kitchen space. ALSO, there are TWO sets of laundry hookups - one in the basement and one on the main level. This home has everything a growing family could need all situated on a 1.13 mostly cleared lot with a fenced backyard and lots of outdoor deck & porch space. You do not want to miss this beautiful home! Call to schedule a private tour today.
Location
State TN
County Hamilton
Area 1.13
Rooms
Basement Finished, Full
Interior
Interior Features Eat-in Kitchen, Entrance Foyer, In-Law Floorplan, Separate Dining Room, Tub/shower Combo, Walk-In Closet(s)
Heating Central, Electric
Cooling Central Air, Electric
Flooring Carpet, Hardwood, Tile, Vinyl
Fireplaces Number 1
Fireplaces Type Gas Log, Living Room
Fireplace Yes
Window Features Insulated Windows,Vinyl Frames
Appliance Wall Oven, Microwave, Electric Water Heater, Electric Range, Dishwasher
Heat Source Central, Electric
Laundry Electric Dryer Hookup, Gas Dryer Hookup, Laundry Closet, Washer Hookup
Exterior
Parking Features Basement, Garage Door Opener, Garage Faces Side, Off Street
Garage Spaces 2.0
Garage Description Basement, Garage Door Opener, Garage Faces Side, Off Street
Utilities Available Cable Available, Electricity Available
Roof Type Asphalt,Shingle
Porch Covered, Deck, Patio, Porch, Porch - Covered
Total Parking Spaces 2
Garage Yes
Building
Lot Description Gentle Sloping, Level, Sprinklers In Front, Sprinklers In Rear
Faces From I-75 N take Exit 9 onto Apison Pike/TN-317 toward Collegedale. Turn left to stay on Apison Pike/TN-317. Turn right to stay on Apison Pike/TN-317. Turn left onto Silver Ln.
Story Multi/Split, One
Foundation Block
Sewer Septic Tank
Water Public
Architectural Style Split Foyer
Structure Type Brick,Stone,Other
Schools
Elementary Schools Apison Elementary
Middle Schools East Hamilton
High Schools East Hamilton
Others
Senior Community No
Tax ID 151d A 014
Security Features Smoke Detector(s)
Acceptable Financing Cash, Conventional, FHA, VA Loan, Owner May Carry
Listing Terms Cash, Conventional, FHA, VA Loan, Owner May Carry
Read Less Info
Want to know what your home might be worth? Contact us for a FREE valuation!

Our team is ready to help you sell your home for the highest possible price ASAP
"My job is to find and attract mastery-based agents to the office, protect the culture, and make sure everyone is happy! "






