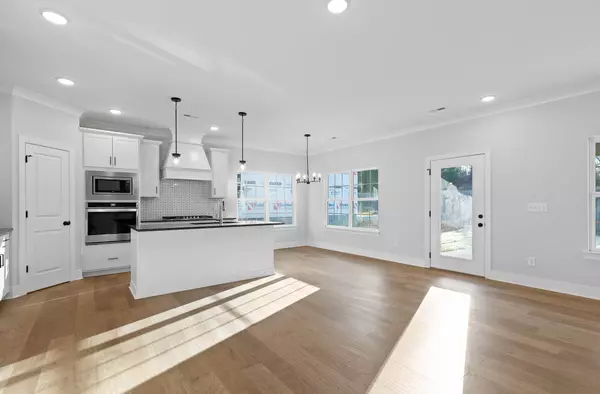$394,900
$394,900
For more information regarding the value of a property, please contact us for a free consultation.
3 Beds
3 Baths
1,725 SqFt
SOLD DATE : 02/23/2023
Key Details
Sold Price $394,900
Property Type Single Family Home
Sub Type Single Family Residence
Listing Status Sold
Purchase Type For Sale
Square Footage 1,725 sqft
Price per Sqft $228
Subdivision Moss Landing
MLS Listing ID 1367896
Sold Date 02/23/23
Bedrooms 3
Full Baths 2
Half Baths 1
HOA Fees $75/mo
Originating Board Greater Chattanooga REALTORS®
Year Built 2023
Property Description
This stylish and chic newly constructed home was designed by our award-winning designer and is now available for immediate move-in!
This home has a contemporary design and comes with highly coveted black windows and black gutters, stunning burlap hickory hardwood floors, a fireplace with black shiplap surround, and a gourmet kitchen with spectacular artic white chevron tile. The hardwood flooring is carried into the master bedroom to give this home an ultra rich feeling of comfortable luxury. The backyard is flat with lots of great usable space, including a private covered porch that will be perfect for warm summer nights.
The Peerless plan has an open-concept main level, allowing for gorgeous open sight lines and an inviting space to encourage conversation and togetherness. All three bedrooms are grouped together on the second level along with the conveniently located laundry room.
The Peerless is an incredible option for families, or for those who love to entertain. This home is guaranteed to impress, so come see this home before it is too late.
Location
State TN
County Hamilton
Rooms
Basement Crawl Space
Interior
Interior Features Granite Counters, High Ceilings, Open Floorplan, Pantry, Tub/shower Combo, Walk-In Closet(s)
Heating Natural Gas
Cooling Central Air, Electric
Flooring Carpet, Hardwood, Tile
Fireplaces Type Den, Family Room, Gas Log, Gas Starter
Fireplace Yes
Window Features Vinyl Frames
Appliance Microwave, Free-Standing Electric Range, Electric Water Heater, Dishwasher
Heat Source Natural Gas
Laundry Electric Dryer Hookup, Gas Dryer Hookup, Laundry Room, Washer Hookup
Exterior
Garage Garage Door Opener
Garage Spaces 2.0
Garage Description Attached, Garage Door Opener
Pool Community
Community Features Clubhouse, Playground, Sidewalks
Utilities Available Cable Available, Electricity Available, Phone Available, Sewer Connected, Underground Utilities
Roof Type Shingle
Porch Deck, Patio
Parking Type Garage Door Opener
Total Parking Spaces 2
Garage Yes
Building
Lot Description Level
Faces From downtown: 153 south, exit 5A onto SR-58 North. Left on Webb Road, right on Waterstone Drive, Right onto Inlet Loop into the Moss Landing Community.
Story Two
Foundation Concrete Perimeter
Water Public
Structure Type Brick,Fiber Cement
Schools
Elementary Schools Harriman Elementary
Middle Schools Brown Middle
High Schools Central High School
Others
Senior Community No
Security Features Smoke Detector(s)
Acceptable Financing Cash, Conventional, FHA, VA Loan
Listing Terms Cash, Conventional, FHA, VA Loan
Read Less Info
Want to know what your home might be worth? Contact us for a FREE valuation!

Our team is ready to help you sell your home for the highest possible price ASAP

"My job is to find and attract mastery-based agents to the office, protect the culture, and make sure everyone is happy! "






