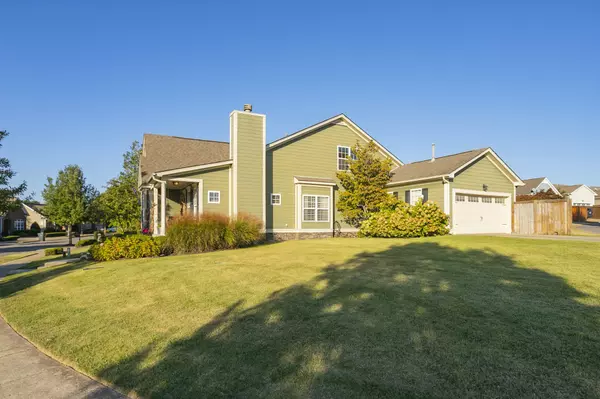$604,500
$598,500
1.0%For more information regarding the value of a property, please contact us for a free consultation.
3 Beds
3 Baths
2,412 SqFt
SOLD DATE : 02/22/2023
Key Details
Sold Price $604,500
Property Type Single Family Home
Sub Type Single Family Residence
Listing Status Sold
Purchase Type For Sale
Square Footage 2,412 sqft
Price per Sqft $250
Subdivision Burkitt Place
MLS Listing ID 2462444
Sold Date 02/22/23
Bedrooms 3
Full Baths 3
HOA Fees $90/mo
HOA Y/N Yes
Year Built 2010
Annual Tax Amount $2,917
Lot Size 10,018 Sqft
Acres 0.23
Lot Dimensions 123 X 122
Property Description
This beautiful home on a corner lot in Burkitt Place has many updates to love - LVP flooring and tile throughout the home (no carpet), completely renovated kitchen (smart appliances less than a year old), designer light fixtures, closet systems in all bedrooms. Too much to list here so be sure to come see for yourself. New garage door installed 10/24/22. Fenced in backyard provides a private oasis. HOA maintains front yard with mowing, weed eating and mulching. All bedrooms are on main level and office on second level could be transformed into a fourth bedroom. Another perk to making this your home is the perks of the neighborhood pool, playground and walking trails.
Location
State TN
County Davidson County
Rooms
Main Level Bedrooms 3
Interior
Interior Features Ceiling Fan(s), Extra Closets, Redecorated, Smart Appliance(s), Smart Thermostat
Heating Central, Heat Pump, Natural Gas
Cooling Central Air, Electric
Flooring Laminate, Tile
Fireplaces Number 1
Fireplace Y
Appliance Dishwasher, Disposal, Microwave, Refrigerator
Exterior
Exterior Feature Garage Door Opener, Smart Irrigation, Smart Lock(s), Irrigation System
Garage Spaces 2.0
Waterfront false
View Y/N false
Roof Type Asphalt
Parking Type Attached - Side
Private Pool false
Building
Lot Description Level
Story 2
Sewer Public Sewer
Water Public
Structure Type Hardboard Siding, Stone
New Construction false
Schools
Elementary Schools Henry Maxwell Elementary School
Middle Schools Thurgood Marshall Middle School
High Schools Cane Ridge High School
Others
HOA Fee Include Maintenance Grounds, Pest Control
Senior Community false
Read Less Info
Want to know what your home might be worth? Contact us for a FREE valuation!

Our team is ready to help you sell your home for the highest possible price ASAP

© 2024 Listings courtesy of RealTrac as distributed by MLS GRID. All Rights Reserved.

"My job is to find and attract mastery-based agents to the office, protect the culture, and make sure everyone is happy! "






