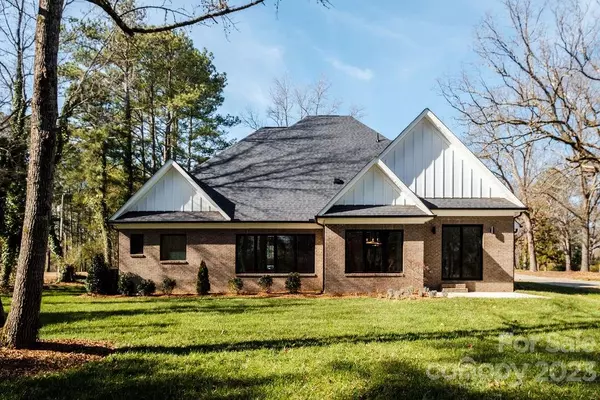$520,000
$569,000
8.6%For more information regarding the value of a property, please contact us for a free consultation.
3 Beds
3 Baths
2,896 SqFt
SOLD DATE : 02/09/2023
Key Details
Sold Price $520,000
Property Type Single Family Home
Sub Type Single Family Residence
Listing Status Sold
Purchase Type For Sale
Square Footage 2,896 sqft
Price per Sqft $179
Subdivision Carmel Village
MLS Listing ID 3937111
Sold Date 02/09/23
Style Traditional
Bedrooms 3
Full Baths 2
Half Baths 1
Construction Status Completed
Abv Grd Liv Area 2,896
Year Built 2022
Lot Size 0.460 Acres
Acres 0.46
Property Description
Truly a dream home! This shiny-new home is on the market and move-in ready. Built by Newton Custom Homes for the discerning buyer with these special finishes: All tile by Shaw Floors, All hardwood flooring by Shaw Floors: main engineered hardwood floors, All sinks, tubs and toilets: provided by Kohler, All cabinets are custom and provided by Eudy's Cabinet Manufacturing, All countertops are provided by Cosentino, Faucets and bath hardware by Brizo, All doors and windows are provided by JELD-WEN, Lights and fans by Kichler, All appliances are by Bosch.
So light and bright with huge picture windows throughout, even in the garage, open floor plan, 2-story great room, and open staircase. Primary bedroom with relaxing sitting area, double vanities and walk-in closets. Enjoy the outdoors from the large .46 acre level lot, with mature landscaping, covered front porch and back patio. Located just 5 minutes from Historic Downtown Monroe!
Location
State NC
County Union
Zoning R-20
Rooms
Main Level Bedrooms 1
Interior
Interior Features Attic Other, Entrance Foyer, Kitchen Island, Open Floorplan, Pantry, Split Bedroom, Tray Ceiling(s), Vaulted Ceiling(s), Walk-In Closet(s)
Heating Forced Air, Natural Gas
Cooling Ceiling Fan(s), Central Air
Flooring Hardwood
Fireplaces Type Great Room
Appliance Dishwasher, Disposal, Dryer, Electric Oven, Gas Cooktop, Gas Water Heater, Microwave, Refrigerator, Wall Oven, Washer
Exterior
Exterior Feature In-Ground Irrigation
Garage Spaces 2.0
Utilities Available Gas
Roof Type Composition
Garage true
Building
Lot Description Level, Open Lot, Wooded
Foundation Slab
Builder Name Newton Custom Homes
Sewer Public Sewer
Water City
Architectural Style Traditional
Level or Stories One and One Half
Structure Type Brick Partial, Fiber Cement
New Construction true
Construction Status Completed
Schools
Elementary Schools Unspecified
Middle Schools Unspecified
High Schools Unspecified
Others
Senior Community false
Restrictions No Representation
Acceptable Financing Cash, Conventional
Listing Terms Cash, Conventional
Special Listing Condition None
Read Less Info
Want to know what your home might be worth? Contact us for a FREE valuation!

Our team is ready to help you sell your home for the highest possible price ASAP
© 2025 Listings courtesy of Canopy MLS as distributed by MLS GRID. All Rights Reserved.
Bought with Debra Votta • Votta Realty
"My job is to find and attract mastery-based agents to the office, protect the culture, and make sure everyone is happy! "






