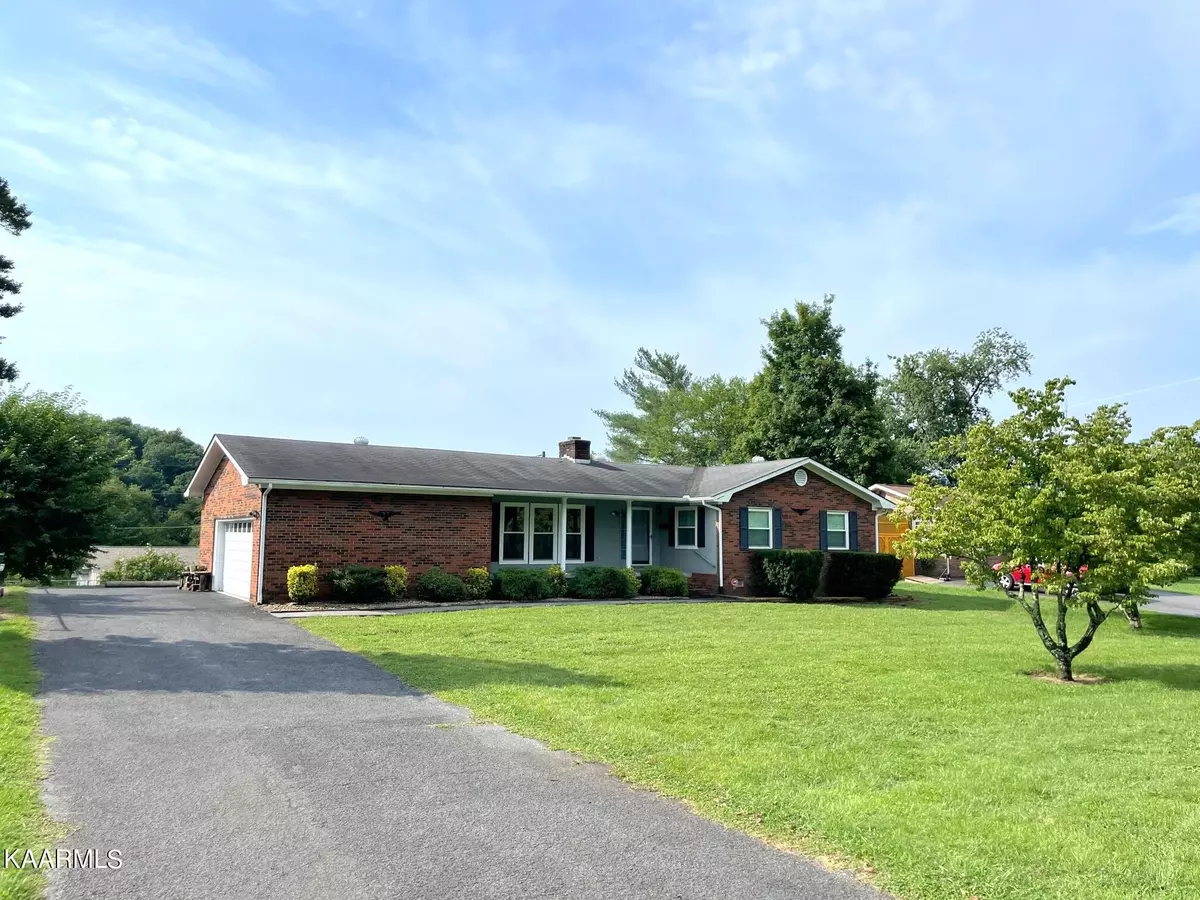$206,200
$229,500
10.2%For more information regarding the value of a property, please contact us for a free consultation.
3 Beds
2 Baths
1,395 SqFt
SOLD DATE : 02/22/2023
Key Details
Sold Price $206,200
Property Type Single Family Home
Sub Type Residential
Listing Status Sold
Purchase Type For Sale
Square Footage 1,395 sqft
Price per Sqft $147
Subdivision Eagle Bluff Estate Sd
MLS Listing ID 1200045
Sold Date 02/22/23
Style Traditional
Bedrooms 3
Full Baths 2
Originating Board East Tennessee REALTORS® MLS
Year Built 1978
Lot Size 0.350 Acres
Acres 0.35
Lot Dimensions 100 x 150
Property Description
This one level brick rancher with an attached 2 car garage sits on a nice level lot with a chain link fenced back yard. Home features 3 bedrooms, 2 full baths (one with a walk-in shower), living room, dining room, den, kitchen and laundry. Extra storage off the garage. Other features include a newer insulated garage door, double hung vinyl windows, Venetian blinds, 2 concrete patios, HVAC approx. 2 years old, barely used natural gas fireplace, covered front porch, excellent location for day to day living and minutes to ATV trails and Norris Lake. Home being sold as-is. Call today to schedule your showing. Buyer to verify all information.
Location
State TN
County Campbell County - 37
Area 0.35
Rooms
Other Rooms LaundryUtility, DenStudy, Bedroom Main Level, Extra Storage, Mstr Bedroom Main Level
Basement Crawl Space
Dining Room Formal Dining Area
Interior
Heating Central, Natural Gas
Cooling Central Cooling, Ceiling Fan(s)
Flooring Laminate, Vinyl
Fireplaces Number 1
Fireplaces Type Gas, Brick, Gas Log
Fireplace Yes
Window Features Drapes
Appliance Dishwasher, Smoke Detector
Heat Source Central, Natural Gas
Laundry true
Exterior
Exterior Feature Windows - Vinyl, Windows - Insulated, Patio, Doors - Storm
Garage Garage Door Opener, Attached, Side/Rear Entry, Main Level, Off-Street Parking
Garage Spaces 2.0
Garage Description Attached, SideRear Entry, Garage Door Opener, Main Level, Off-Street Parking, Attached
View Mountain View, Country Setting
Porch true
Parking Type Garage Door Opener, Attached, Side/Rear Entry, Main Level, Off-Street Parking
Total Parking Spaces 2
Garage Yes
Building
Lot Description Irregular Lot, Level
Faces From I-75 take Exit 134 toward LaFollette. Turn left onto Myers Street. Turn right onto Highland Drive and then take the 2nd left onto Oak Street. Home is on the left with sign in yard.
Sewer Public Sewer
Water Public
Architectural Style Traditional
Structure Type Brick,Other
Others
Restrictions Yes
Tax ID 109E B 020.00
Energy Description Gas(Natural)
Read Less Info
Want to know what your home might be worth? Contact us for a FREE valuation!

Our team is ready to help you sell your home for the highest possible price ASAP

"My job is to find and attract mastery-based agents to the office, protect the culture, and make sure everyone is happy! "






