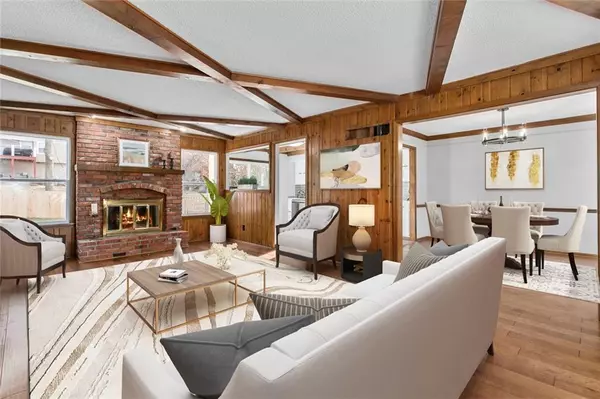$364,950
$364,950
For more information regarding the value of a property, please contact us for a free consultation.
4 Beds
3 Baths
2,619 SqFt
SOLD DATE : 02/16/2023
Key Details
Sold Price $364,950
Property Type Single Family Home
Sub Type Single Family Residence
Listing Status Sold
Purchase Type For Sale
Square Footage 2,619 sqft
Price per Sqft $139
Subdivision Lexington
MLS Listing ID 2416828
Sold Date 02/16/23
Style Traditional
Bedrooms 4
Full Baths 2
Half Baths 1
Year Built 1979
Annual Tax Amount $3,470
Lot Size 8,750 Sqft
Acres 0.20087236
Lot Dimensions 70x125
Property Description
This is the home you are looking for! Turn-key condition and ready for immediate move-in. Freshly painted and updated 4BD/2.5 BA/2 CAR w/finished basement. Over 2600 sq. ft, 2-Sty entry,loaded with updates. Kitchen w/quartz counters, painted cabinets,new appliances,fixtures, pantry and sliding door to huge newer deck. Formal dining too! Large Great Room w/wet bar, built-in book shelves and new lighting fixtures. All wood or tile floors through out. New carpet only on stairways to second floor and finished basement. New windows in entire home! All bedrooms are on the second floor and good sized. 4th bedroom especially large. Master has own private bath w/ huge walk-in closet. All bathrooms are remodeled and really
shine! Basement offers spacious rec room with bar area. Large garage has walk-out to mostly privacy fenced backyard. Front porch too! Walk 2 blocks to Mill Creek Elementary School and Park area. Access to all the Trails right there!
Location
State KS
County Johnson
Rooms
Other Rooms Recreation Room
Basement true
Interior
Interior Features Painted Cabinets, Pantry, Vaulted Ceiling, Walk-In Closet(s), Wet Bar
Heating Forced Air
Cooling Electric
Flooring Luxury Vinyl Plank, Tile, Wood
Fireplaces Number 1
Fireplaces Type Great Room, Masonry, Wood Burning
Fireplace Y
Appliance Dishwasher, Disposal, Exhaust Hood, Microwave, Built-In Electric Oven, Stainless Steel Appliance(s)
Laundry Main Level
Exterior
Exterior Feature Storm Doors
Parking Features true
Garage Spaces 2.0
Fence Privacy, Wood
Roof Type Composition
Building
Lot Description City Lot
Entry Level 2 Stories
Sewer City/Public
Water Public
Structure Type Board/Batten, Frame
Schools
Elementary Schools Mill Creek
Middle Schools Trailridge
High Schools Sm Northwest
School District Shawnee Mission
Others
Ownership Private
Acceptable Financing Cash, Conventional, FHA, VA Loan
Listing Terms Cash, Conventional, FHA, VA Loan
Read Less Info
Want to know what your home might be worth? Contact us for a FREE valuation!

Our team is ready to help you sell your home for the highest possible price ASAP

"My job is to find and attract mastery-based agents to the office, protect the culture, and make sure everyone is happy! "






