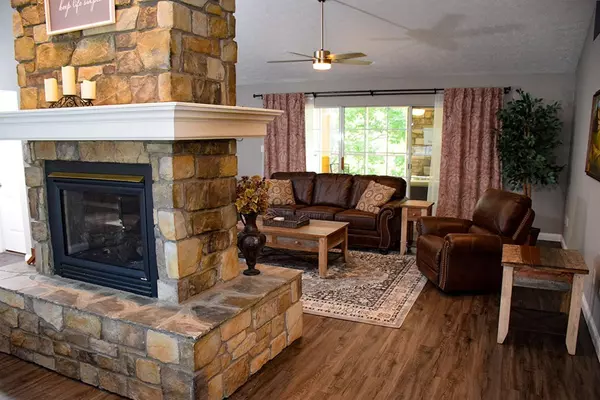$485,000
$479,900
1.1%For more information regarding the value of a property, please contact us for a free consultation.
2 Beds
2 Baths
2,071 SqFt
SOLD DATE : 02/22/2023
Key Details
Sold Price $485,000
Property Type Single Family Home
Sub Type Single Family Residence
Listing Status Sold
Purchase Type For Sale
Square Footage 2,071 sqft
Price per Sqft $234
Subdivision Saddleback Ridge
MLS Listing ID 255619
Sold Date 02/22/23
Style Contemporary,Ranch
Bedrooms 2
Full Baths 2
HOA Fees $83/mo
HOA Y/N Yes
Abv Grd Liv Area 2,071
Originating Board Great Smoky Mountains Association of REALTORS®
Year Built 2004
Annual Tax Amount $1,372
Tax Year 2022
Lot Size 8,276 Sqft
Acres 0.19
Property Description
LOCATION! LOCATION! LOCATION! Settled in one of the most desirable neighborhoods in Sevier County, less than a mile to the Parkway in Sevierville, makes this home a dream location for your Smoky Mountain getaway. This magnificent one-level home is in pristine condition. It features soaring vaulted ceilings, a gorgeous double-sided gas fireplace in the living/dining room that provides a perfect setting for rest and relaxation and a finished garage that has been converted to a game room and extra sleeping area equipped with a sleeper sofa and a 75-inch TV. The back deck with a screened-in room provide the perfect peaceful retreat in a lush setting. The interior has been updated with new flooring and has been freshly painted, and all furniture in the home is in mint condition. Enjoy the neighborhood pool with amazing mountain views. This home is ideal for permanent residence, vacation home or as a cash flow short term rental! The crawlspace also provides an extra large storage area. This one is a must see!
Location
State TN
County Sevier
Zoning R-2
Direction From Downtown Sevierville, take Main Street to a LEFT onto Hardin Lane, then a RIGHT onto Maggie Mack Lane. Follow Maggie Mack Lane to the top and go straight onto Saddleback Way. Home is on the RIGHT. Real Estate and property management sign on property. Home is called Quittin' Time.
Rooms
Basement Crawl Space, None
Interior
Interior Features Cathedral Ceiling(s), Ceiling Fan(s), Formal Dining, Solid Surface Counters, Walk-In Closet(s)
Heating Natural Gas
Cooling Central Air, Electric
Flooring Wood
Fireplaces Number 1
Fireplaces Type Gas Log
Fireplace Yes
Window Features Double Pane Windows,Window Treatments
Appliance Dishwasher, Dryer, Electric Cooktop, Electric Range, Microwave, Refrigerator, Washer
Laundry Electric Dryer Hookup, Washer Hookup
Exterior
Exterior Feature Rain Gutters
Garage Driveway, Garage Door Opener, Paved
Garage Spaces 2.0
Pool Private
Community Features Clubhouse
Utilities Available Cable Available
Amenities Available Clubhouse, Pool
Waterfront No
View Seasonal
Roof Type Composition
Porch Covered, Deck, Screened
Road Frontage City Street
Parking Type Driveway, Garage Door Opener, Paved
Garage Yes
Building
Lot Description Level, Wooded
Sewer Public Sewer
Water Public
Architectural Style Contemporary, Ranch
Others
Security Features Smoke Detector(s)
Acceptable Financing 1031 Exchange, Cash, Conventional, FHA, VA Loan
Listing Terms 1031 Exchange, Cash, Conventional, FHA, VA Loan
Read Less Info
Want to know what your home might be worth? Contact us for a FREE valuation!

Our team is ready to help you sell your home for the highest possible price ASAP

"My job is to find and attract mastery-based agents to the office, protect the culture, and make sure everyone is happy! "






