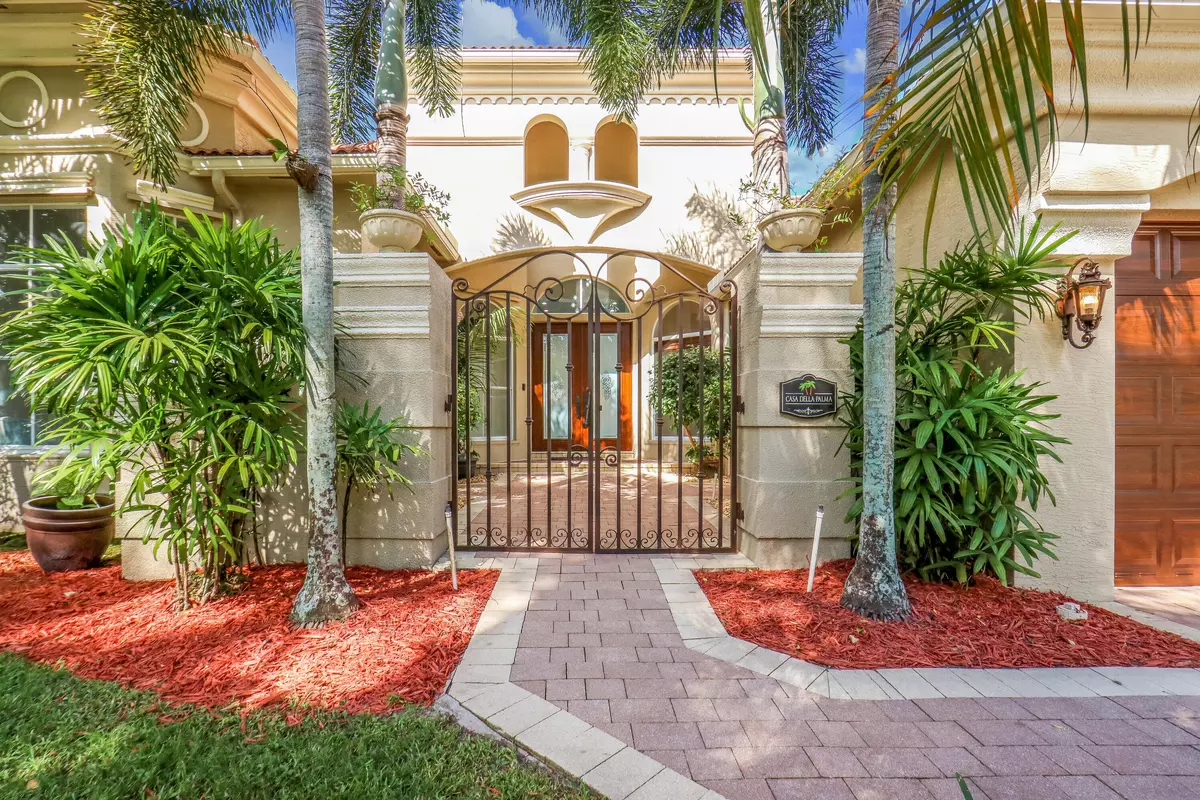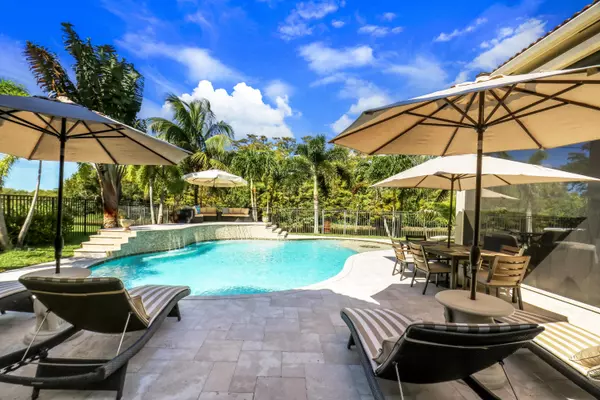Bought with Swordfish Realty Inc.
$1,200,000
$1,200,000
For more information regarding the value of a property, please contact us for a free consultation.
5 Beds
4.1 Baths
3,521 SqFt
SOLD DATE : 01/27/2023
Key Details
Sold Price $1,200,000
Property Type Single Family Home
Sub Type Single Family Detached
Listing Status Sold
Purchase Type For Sale
Square Footage 3,521 sqft
Price per Sqft $340
Subdivision Olympia 1
MLS Listing ID RX-10839398
Sold Date 01/27/23
Bedrooms 5
Full Baths 4
Half Baths 1
Construction Status Resale
HOA Fees $416/mo
HOA Y/N Yes
Year Built 2004
Annual Tax Amount $8,148
Tax Year 2021
Lot Size 0.260 Acres
Property Description
Welcome to Wellington's prestigious and premier resort style community Olympia! The rarely offered Casa Del Benvenuto model estate located in Stotesbury Village, is the pride of Olympia and a flagship model only found in few estate villages offering the Grandezza Collection of homes. This one story 4346 total sq. ft. 5 bedroom plus an office (potential 6th bedroom) and 4.5 bath home is fondly named the Casa Della Palma, and once you see it you will know why, the entire lot has the most remarkable tropical landscaping, which creates an air of an elegant paradise destination and allows for total privacy. This one story, pool, and lakefront home sits in the perfect location with no rear neighbor, just pristine lake and preserve views galore.
Location
State FL
County Palm Beach
Community Oylmpia/Stotesbury
Area 5570
Zoning PUD(ci
Rooms
Other Rooms Den/Office, Family, Laundry-Util/Closet
Master Bath Dual Sinks, Separate Shower, Separate Tub
Interior
Interior Features Built-in Shelves, Ctdrl/Vault Ceilings, Foyer, Kitchen Island, Laundry Tub, Pantry, Roman Tub, Split Bedroom, Walk-in Closet
Heating Central
Cooling Central
Flooring Carpet, Ceramic Tile, Wood Floor
Furnishings Unfurnished
Exterior
Exterior Feature Auto Sprinkler, Lake/Canal Sprinkler, Open Patio, Zoned Sprinkler
Garage Garage - Attached
Garage Spaces 3.0
Pool Equipment Included, Freeform, Heated, Inground, Salt Chlorination
Community Features Sold As-Is
Utilities Available Electric, Public Sewer, Public Water
Amenities Available Bike - Jog, Bike Storage, Business Center, Clubhouse, Community Room, Fitness Center, Game Room, Golf Course, Lobby, Manager on Site, Picnic Area, Pool, Sidewalks, Spa-Hot Tub, Tennis
Waterfront Yes
Waterfront Description Lake
View Lake
Roof Type Concrete Tile
Present Use Sold As-Is
Parking Type Garage - Attached
Exposure North
Private Pool Yes
Building
Lot Description 1/4 to 1/2 Acre
Story 1.00
Foundation CBS
Construction Status Resale
Schools
Elementary Schools Equestrian Trails Elementary
Middle Schools Emerald Cove Middle School
High Schools Palm Beach Central High School
Others
Pets Allowed Yes
HOA Fee Include Common Areas,Lawn Care,Other,Security
Senior Community No Hopa
Restrictions Buyer Approval,Commercial Vehicles Prohibited,Tenant Approval
Ownership Yes
Security Features Gate - Manned,Security Patrol,Security Sys-Owned
Acceptable Financing Cash, Conventional, VA
Membership Fee Required No
Listing Terms Cash, Conventional, VA
Financing Cash,Conventional,VA
Read Less Info
Want to know what your home might be worth? Contact us for a FREE valuation!

Our team is ready to help you sell your home for the highest possible price ASAP

"My job is to find and attract mastery-based agents to the office, protect the culture, and make sure everyone is happy! "






