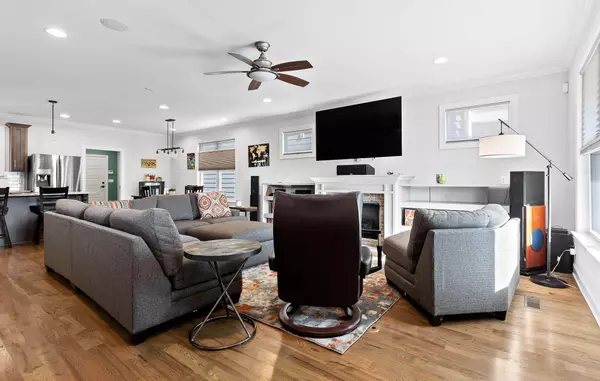$515,000
$535,000
3.7%For more information regarding the value of a property, please contact us for a free consultation.
3 Beds
3 Baths
1,955 SqFt
SOLD DATE : 02/21/2023
Key Details
Sold Price $515,000
Property Type Single Family Home
Sub Type Single Family Residence
Listing Status Sold
Purchase Type For Sale
Square Footage 1,955 sqft
Price per Sqft $263
MLS Listing ID 1360268
Sold Date 02/21/23
Bedrooms 3
Full Baths 2
Half Baths 1
HOA Fees $4/ann
Originating Board Greater Chattanooga REALTORS®
Year Built 2017
Lot Dimensions 30x94.72
Property Description
Single family home in the highly desired Jefferson Park neighborhood in Southside! Located steps away from all the Main Street offerings, this 3 bedroom, 2.5 bath home is located on a beautiful loop, giving you a true neighborhood feel. This home features a rare 2 car garage with an upgraded door to accommodate larger vehicles! Inside, you will love the large open floor plan and flow of this Smarthome with all lights and front door lock controllable by phone or voice! Since this is the Gig City, the seller has had ethernet run to every room plus 3 locations in the ceiling for wireless routers so you can fully experience the world's fastest internet! As well as in-ceiling speakers to compliment the surround sound! The kitchen boasts beautiful wood-finish cabinetry, large island, and melamine slide-out organizers in the ample cabinets for storage. The main bedroom and bath feature a glass enclosed shower, large closet and a private patio! Also upstairs, you will find the 2 additional bedrooms, and a full bath. There have been several upgrades to this newer built home as well! The windows have been upgraded to Argon/Low-E with transferable lifetime warranty as well as a great Trex deck out back! Call today for your private showing today!
Location
State TN
County Hamilton
Rooms
Basement Crawl Space
Interior
Interior Features Double Shower, Double Vanity, Granite Counters, High Ceilings, Low Flow Plumbing Fixtures, Open Floorplan, Pantry, Separate Shower, Sound System, Tub/shower Combo, Walk-In Closet(s)
Heating Central, Electric
Cooling Central Air, Electric, Multi Units
Flooring Carpet, Hardwood, Tile
Fireplaces Number 1
Fireplaces Type Dining Room, Gas Log, Kitchen, Living Room
Fireplace Yes
Window Features ENERGY STAR Qualified Windows,Insulated Windows,Low-Emissivity Windows,Vinyl Frames
Appliance Washer, Refrigerator, Microwave, Free-Standing Gas Range, Electric Water Heater, Dryer, Double Oven, Disposal, Dishwasher, Convection Oven
Heat Source Central, Electric
Laundry Electric Dryer Hookup, Gas Dryer Hookup, Laundry Room, Washer Hookup
Exterior
Garage Garage Door Opener
Garage Spaces 2.0
Garage Description Attached, Garage Door Opener
Community Features Sidewalks
Utilities Available Cable Available, Electricity Available, Phone Available, Sewer Connected, Underground Utilities
Roof Type Shingle
Porch Deck, Patio, Porch, Porch - Covered
Parking Type Garage Door Opener
Total Parking Spaces 2
Garage Yes
Building
Lot Description Level
Faces Merge onto I-75 S via the ramp on the left toward Atlanta.Merge onto I-24 W via EXIT 2 toward Birmingham/Chattanooga/I-59.Merge onto Rossville Blvd via EXIT 180A toward TN-8 N.Turn slight right onto Central Ave.Take the 3rd left onto E Main St/US-76 W/US-41 N/TN-17/TN-8.Take the 2nd right onto Madison St. You have reached your destination.
Story Two
Foundation Brick/Mortar, Stone
Water Public
Structure Type Fiber Cement,Other
Schools
Elementary Schools Battle Academy
Middle Schools Orchard Knob Middle
High Schools Howard School Of Academics & Tech
Others
Senior Community No
Tax ID 145l L 013
Security Features Security System,Smoke Detector(s)
Acceptable Financing Cash, Conventional, VA Loan, Owner May Carry
Listing Terms Cash, Conventional, VA Loan, Owner May Carry
Read Less Info
Want to know what your home might be worth? Contact us for a FREE valuation!

Our team is ready to help you sell your home for the highest possible price ASAP

"My job is to find and attract mastery-based agents to the office, protect the culture, and make sure everyone is happy! "






