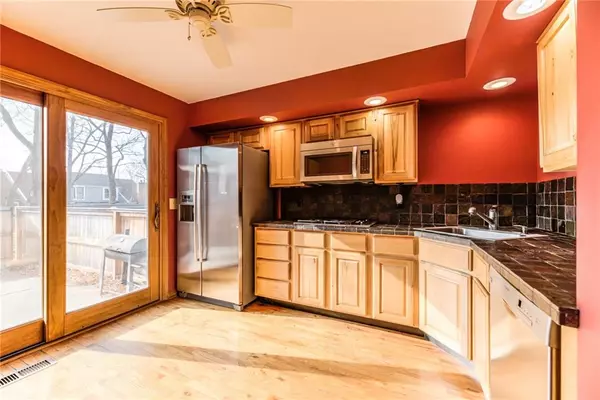$240,000
$240,000
For more information regarding the value of a property, please contact us for a free consultation.
2 Beds
3 Baths
1,632 SqFt
SOLD DATE : 02/21/2023
Key Details
Sold Price $240,000
Property Type Multi-Family
Sub Type Townhouse
Listing Status Sold
Purchase Type For Sale
Square Footage 1,632 sqft
Price per Sqft $147
Subdivision Four Colonies
MLS Listing ID 2417195
Sold Date 02/21/23
Style Traditional
Bedrooms 2
Full Baths 2
Half Baths 1
HOA Fees $196/mo
Year Built 1973
Annual Tax Amount $2,199
Lot Size 2,197 Sqft
Acres 0.05043618
Property Description
Wonderful 2 bedroom (optional 3rd bedroom / loft), 2.5 bathroom, 2-story townhome with a **TWO** car attached garage in the sought after neighborhood of Four Colonies. Nicely maintained, professionally cleaned and with great hardwood floors throughout the main level, a vaulted ceiling with skylights and a wood burning, gas starter fireplace. Kitchen has stainless steel appliances (refrigerator stays), tiled counters and nice cabinetry. Private deck off the master bedroom for morning coffee. There are two sets of extra nice sliding glass doors to the back patio - one from the great room and one from the kitchen. The basement does have a finished area (drywall, ceiling) but could use some TLC to make it a great rec room. Fantastic amenities including 50 acres of green space connected by walking trails that lead to 3 clubhouses that host weekly activities to gather with your neighbors and make new friends. 3 swimming pools for all ages with a wading pool for little ones and 1 pool for adults only. Access to 4 tennis courts, 2 pickleball courts and a basketball court. All of this, plus lawn care, snow removal and exterior building maintenance is included for a very affordable monthly HOA!
Location
State KS
County Johnson
Rooms
Other Rooms Balcony/Loft, Great Room
Basement true
Interior
Interior Features Ceiling Fan(s), Prt Window Cover, Skylight(s), Vaulted Ceiling, Walk-In Closet(s)
Heating Forced Air
Cooling Electric
Flooring Carpet, Tile, Wood
Fireplaces Number 1
Fireplaces Type Gas Starter, Great Room, Wood Burning
Equipment Fireplace Screen
Fireplace Y
Appliance Dishwasher, Dryer, Microwave, Refrigerator, Built-In Electric Oven, Stainless Steel Appliance(s), Washer
Laundry In Basement
Exterior
Parking Features true
Garage Spaces 2.0
Fence Wood
Amenities Available Clubhouse, Party Room, Play Area, Pool, Tennis Court(s), Trail(s)
Roof Type Composition
Building
Lot Description Cul-De-Sac
Entry Level 2 Stories
Sewer City/Public
Water Public
Structure Type Frame
Schools
Elementary Schools Rising Star
Middle Schools Trailridge
High Schools Sm Northwest
School District Shawnee Mission
Others
HOA Fee Include Building Maint, Lawn Service, Management, Snow Removal, Trash
Ownership Private
Acceptable Financing Cash, Conventional, FHA, VA Loan
Listing Terms Cash, Conventional, FHA, VA Loan
Read Less Info
Want to know what your home might be worth? Contact us for a FREE valuation!

Our team is ready to help you sell your home for the highest possible price ASAP

"My job is to find and attract mastery-based agents to the office, protect the culture, and make sure everyone is happy! "






