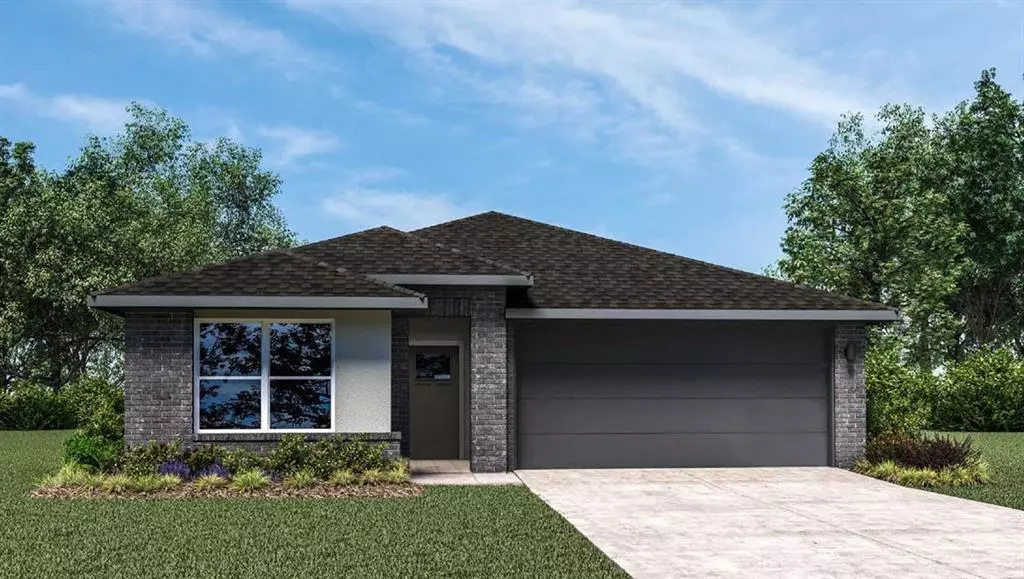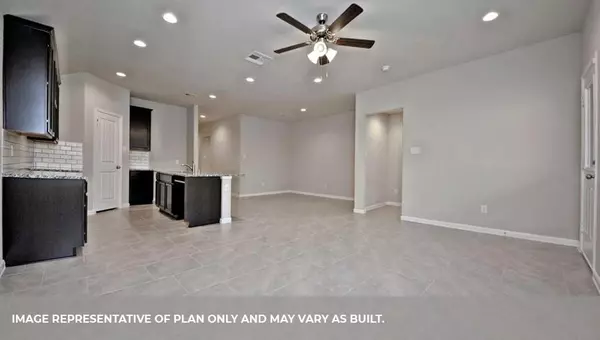$329,990
For more information regarding the value of a property, please contact us for a free consultation.
4 Beds
2 Baths
1,831 SqFt
SOLD DATE : 02/03/2023
Key Details
Property Type Single Family Home
Listing Status Sold
Purchase Type For Sale
Square Footage 1,831 sqft
Price per Sqft $155
Subdivision Post Oak Pointe
MLS Listing ID 19782400
Sold Date 02/03/23
Style Contemporary/Modern,Traditional
Bedrooms 4
Full Baths 2
HOA Fees $54/ann
HOA Y/N 1
Year Built 2022
Tax Year 2022
Property Description
DR Horton's NEW community, POST OAK POINTE, IS NOW OPEN! Just off Hwy 6, shopping, dining, & entertainment are minutes away! Nearby Ft Bend Tollroad & Hwy 288 offers easy commuting to downtown, Galleria & Pearland and zoned to highly-acclaimed FBISD schools. Post Oak Pointe offers unique FARMHOUSE & MODERN exteriors with TONS of standard features- Smart home technology, Granite in kitchen & bathrooms, 42" cabinets, front & back sod w/sprinklers, tankless water heater. This ONE-STORY HARRIS plan features 4 bedrooms, 2.5 baths, formal dining, an oversized covered patio & 2 car garage. Future amenities in POST OAK POINTE will include an onsite Middle School planned for 2024, a lap pool, splash pad & large playscape. An AMAZING OPPORTUNITY to live in a beautiful community at LIMITED introductory prices! Schedule an appointment today!
Location
State TX
County Fort Bend
Area Sienna Area
Rooms
Bedroom Description All Bedrooms Down,Primary Bed - 1st Floor,Walk-In Closet
Other Rooms Family Room, Living Area - 1st Floor, Utility Room in House
Master Bathroom Primary Bath: Double Sinks, Primary Bath: Separate Shower, Secondary Bath(s): Tub/Shower Combo
Interior
Interior Features Dryer Included, Refrigerator Included, Washer Included
Heating Central Gas
Cooling Central Electric
Flooring Carpet, Tile
Exterior
Exterior Feature Back Yard, Back Yard Fenced, Covered Patio/Deck, Fully Fenced, Patio/Deck, Side Yard, Sprinkler System
Parking Features Attached Garage
Garage Spaces 2.0
Roof Type Composition
Street Surface Concrete,Curbs,Gutters
Private Pool No
Building
Lot Description Subdivision Lot
Story 1
Foundation Slab
Builder Name D.R. Horton, Inc.
Sewer Public Sewer
Water Public Water
Structure Type Brick,Wood
New Construction Yes
Schools
Elementary Schools Heritage Rose Elementary School
Middle Schools Baines Middle School
High Schools Ridge Point High School
School District 19 - Fort Bend
Others
Senior Community No
Restrictions Deed Restrictions
Tax ID NA
Ownership Full Ownership
Energy Description Ceiling Fans,Energy Star Appliances,High-Efficiency HVAC,HVAC>13 SEER,Insulated/Low-E windows,Insulation - Batt,Tankless/On-Demand H2O Heater
Acceptable Financing Cash Sale, Conventional, FHA, Investor, USDA Loan, VA
Tax Rate 3.25
Disclosures No Disclosures
Green/Energy Cert Home Energy Rating/HERS
Listing Terms Cash Sale, Conventional, FHA, Investor, USDA Loan, VA
Financing Cash Sale,Conventional,FHA,Investor,USDA Loan,VA
Special Listing Condition No Disclosures
Read Less Info
Want to know what your home might be worth? Contact us for a FREE valuation!

Our team is ready to help you sell your home for the highest possible price ASAP

Bought with JPAR - The Sears Group

"My job is to find and attract mastery-based agents to the office, protect the culture, and make sure everyone is happy! "






